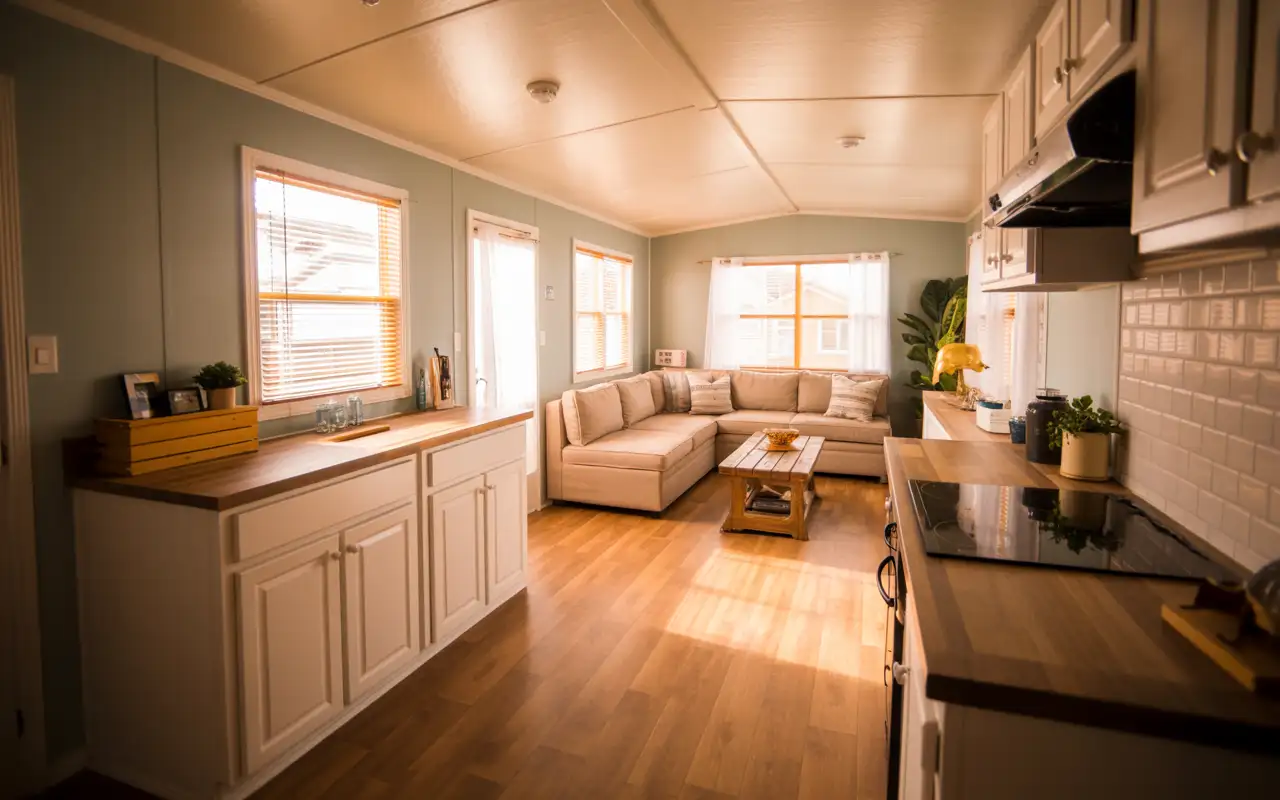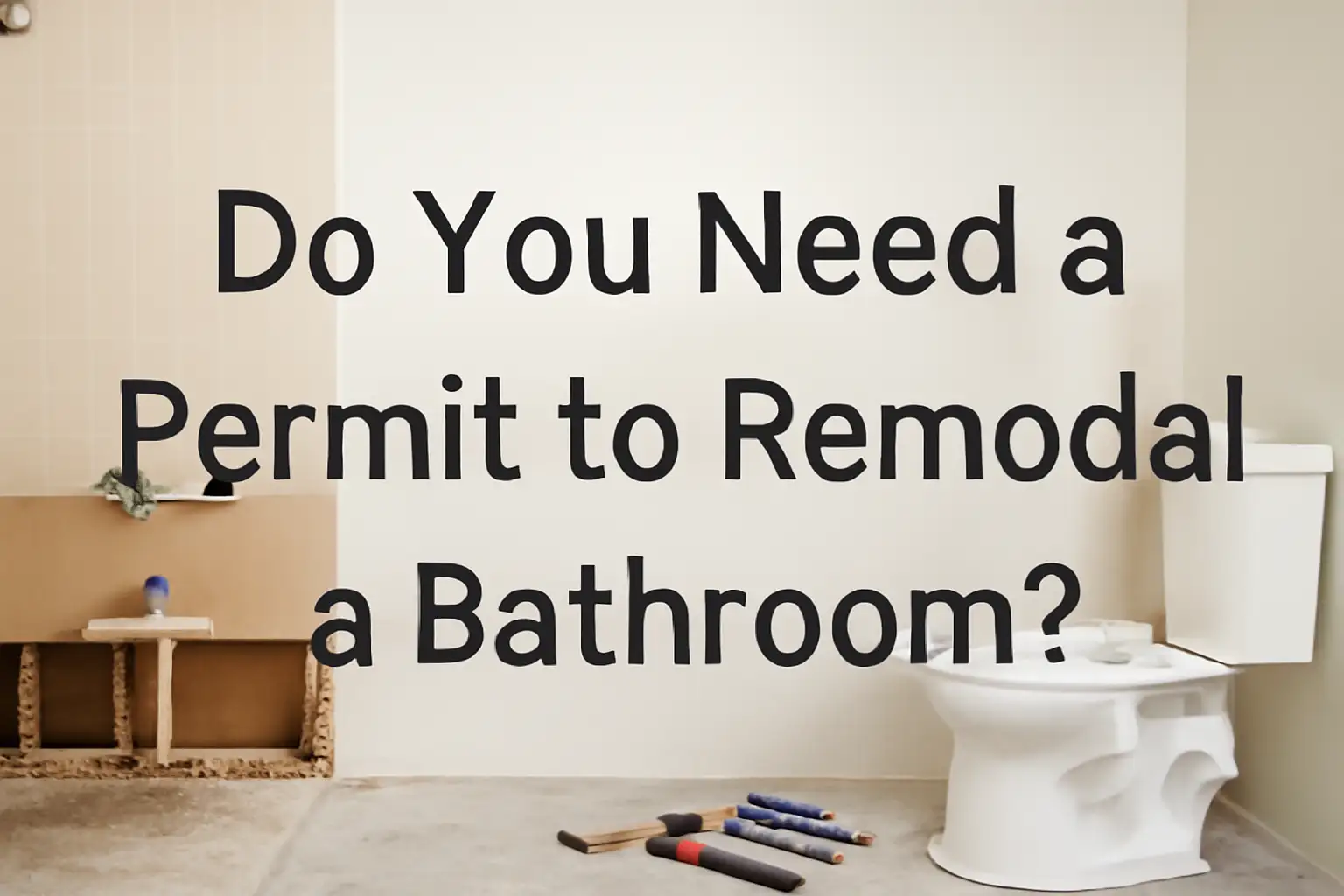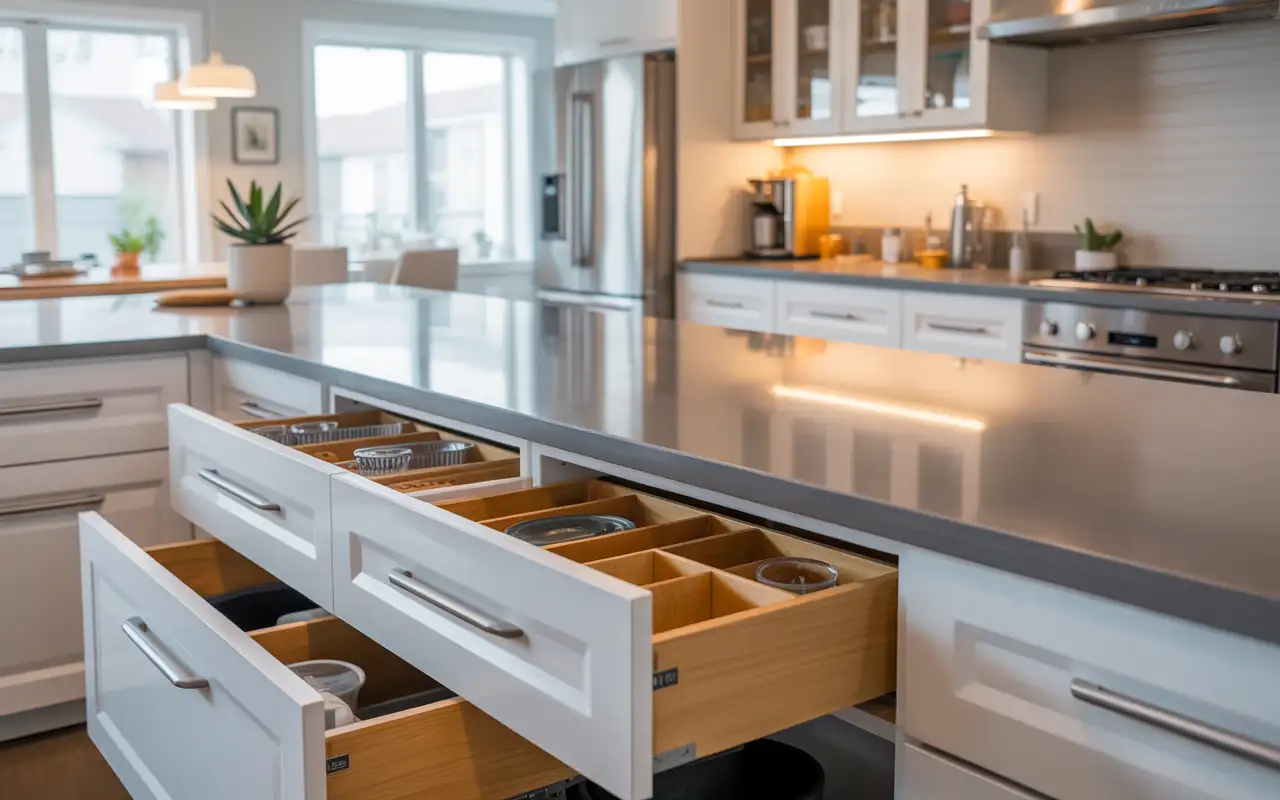Planning a patio door project? You’re probably wondering about standard sliding glass door size options. Here’s what you need to know: most sliding glass doors range from 60 to 192 inches wide and 80 to 96 inches tall. The exact size depends on how many panels you choose, two, three, or four.
Getting the size right matters more than you think. A door that’s even half an inch off won’t seal properly. You’ll end up with air leaks, water damage, and higher energy bills. After installing over 300 sliding doors in San Diego homes since 2002, I’ve seen homeowners waste thousands on wrong measurements.
This guide covers everything about sliding door dimensions. You’ll learn standard sizes for each panel type, how to measure correctly, real installation costs, and how to pick the right door for your space.
Table of Contents
What are Common Standard Sliding Glass Door Dimensions?
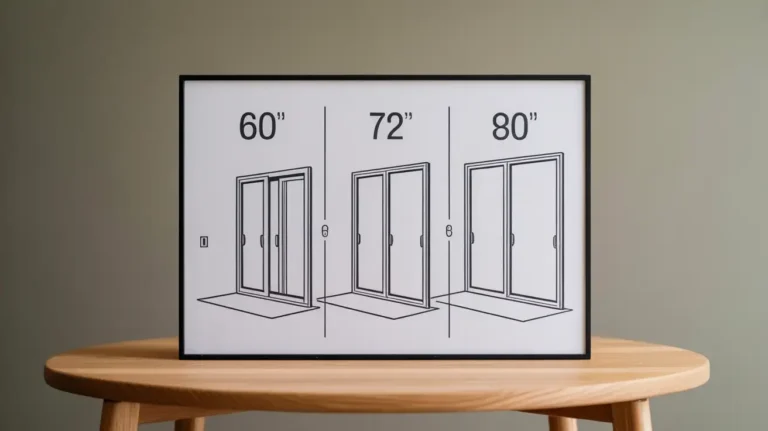
Standard sliding glass door dimensions follow industry patterns, but there’s more variety than most people realize.
Height Options:
- 80 inches (6 feet 8 inches) – most common
- 82.5 inches
- 96 inches (8 feet) – for homes with higher ceilings
Width Options:
- 60 inches (5 feet)
- 72 inches (6 feet)
- 96 inches (8 feet)
- 108 inches (9 feet)
- 120 inches (10 feet)
- 144 inches (12 feet)
- 192 inches (16 feet)
The width you need depends on your panel count. Most San Diego homes use 72-inch two-panel doors because they fit standard wall framing. Homes built after 2010 often have wider openings for three-panel configurations.
Wall Thickness Matters: Your door frame must match your wall thickness. Standard walls are 4 to 6 inches thick. Exterior walls with extra insulation can be 8 inches or more. Doors that don’t match wall thickness leave gaps that bugs and weather can enter.
Standard Patio Door Sizes and Dimensions
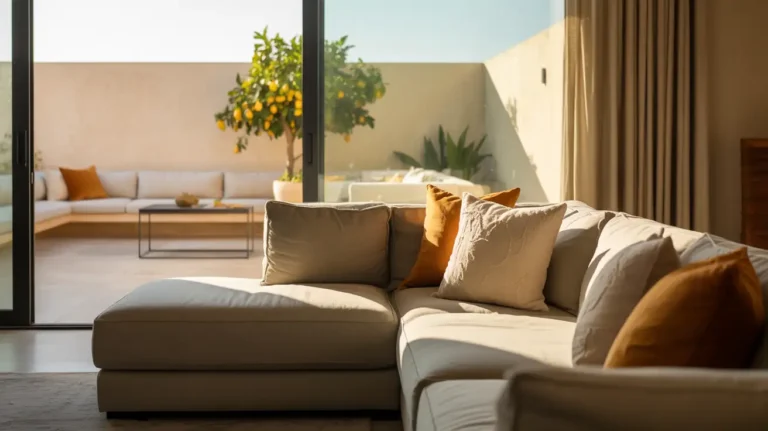
Patio door dimensions vary based on panel configuration. Here’s what works for most homes.
Two-Panel Sliding Glass Door Sizes
Two-panel doors are the most popular choice. One panel stays fixed while the other slides open.
Standard Measurements:
- 60 inches wide × 80 inches tall
- 72 inches wide × 80 inches tall
- 72 inches wide × 96 inches tall
- 96 inches wide × 80 inches tall
A 72-inch door gives you about 36 inches of clear opening. That’s enough room to move furniture in and out. The 60-inch size works for smaller spaces like bedroom access to a balcony.
I installed a 72 × 80-inch door in a Clairemont home last month. The homeowners needed to fit their outdoor couch through the opening. We measured the couch first 34 inches wide. The 72-inch door was perfect.
Three-Panel Sliding Glass Door Sizes
Three-panel doors create larger openings. Usually, the center panel stays fixed. The two outer panels slide.
Standard Measurements:
- 108 inches wide × 80 inches tall
- 120 inches wide × 80 inches tall
- 144 inches wide × 80 inches tall
- 144 inches wide × 96 inches tall
A 144-inch door (12 feet wide) gives you about 96 inches of opening when both sides are open. That’s 8 feet of clear space. Great for indoor-outdoor living rooms.
One La Jolla client wanted maximum natural light in their living room. We installed a 144 × 96-inch three-panel door. It completely changed how the room felt. Their energy bill dropped too the Low-E glass blocked heat while letting light in.
Four-Panel Sliding Patio Doors Size
Four-panel doors offer the widest openings. The two center panels typically stay fixed. The outer panels slide open.
Standard Measurements:
- 144 inches wide × 80 inches tall
- 192 inches wide × 80 inches tall
- 192 inches wide × 96 inches tall
These work best for large spaces. Think of great rooms or spaces where you want maximum backyard views. The 192-inch option (16 feet) creates a nearly seamless transition between inside and outside.
Important Note on Rough Openings: Your rough opening should be 0.5 to 1 inch larger than the door size. For a 72-inch door, plan for a 72.5 to 73-inch rough opening. This extra space lets you adjust the door during installation and add proper insulation.
French Door Dimensions
French doors swing open instead of sliding. They have a more traditional look with wider frame rails.
Single-Panel French Door Sizes
Single French doors work great for bedrooms or small patio access.
Standard Measurements:
- 24 inches wide × 80 inches tall
- 30 inches wide × 80 inches tall
- 32 inches wide × 80 inches tall
- 36 inches wide × 80 inches tall
Heights can also be 82.5, 86, or 96 inches. The 36-inch width is most common for primary bedroom access to patios.
Double French Door Dimensions
Double French doors swing out to create a wide opening. Both doors are active—no fixed panel.
Standard Measurements:
- 48 inches wide (two 24-inch panels)
- 60 inches wide (two 30-inch panels)
- 64 inches wide (two 32-inch panels)
- 72 inches wide (two 36-inch panels)
When both doors are open, you get the full width as clearance. A 72-inch French door gives 72 inches of opening, compared to 36 inches with a sliding door of the same width.
One Point Loma homeowner switched from a 72-inch sliding door to 72-inch French doors. They loved the traditional look and full-width access. The downside? French doors need swing clearance inside or outside. Make sure you have the space.
Three-Panel French Door Sizes
Less common but available for larger openings:
- 90 inches wide × 80 inches tall
- 96 inches wide × 80 inches tall
- 108 inches wide × 80 inches tall
Custom Sliding Glass Door Sizes
Sometimes standard sizes don’t work. That’s when custom sliding glass door options come in.
When You Need Custom Sizes:
- Older homes with non-standard framing
- Unique architectural designs
- Openings wider than 192 inches
- Heights over 96 inches
- Adding sidelites or transom windows
Custom doors cost 30-50% more than standard sizes. A standard 72-inch door might cost $800. The same size in custom could run $1,200-$1,500.
Lead Times Matter: Standard doors ship in 2-3 weeks. Custom orders take 6-12 weeks. Plan ahead if you’re working with a construction timeline.
I worked on a Coronado home with 10-foot ceilings. We needed 120-inch tall doors way above the 96-inch standard. The custom order took 10 weeks but fit perfectly. The homeowners said the wait was worth it for the floor-to-ceiling views.
Tips for Choosing Sliding Glass Door
Size is just one factor. Here’s what else to consider.
Energy Efficiency Requirements: San Diego requires doors to meet Title 24 energy codes. Look for:
- U-factor of 0.30 or lower (measures heat transfer)
- SHGC (Solar Heat Gain Coefficient) of 0.23 or lower for west-facing doors
Low-E glass helps. It costs $50-$100 more per door but cuts cooling costs. I’ve seen homeowners save $200+ yearly on energy bills with the right glass.
Frame Materials Comparison
- Vinyl: $600-$1,200 per door. Low maintenance. Won’t rot or need paint. Can warp in extreme heat.
- Aluminum: $700-$1,500 per door. Strong and slim profiles mean more glass area. Conducts heat unless thermally broken.
- Fiberglass: $1,000-$2,000 per door. Most energy efficient. Extremely durable. Higher upfront cost.
- Wood: $1,500-$3,000 per door. Beautiful but needs maintenance. Best for protected areas.
- For San Diego’s climate, I recommend vinyl or fiberglass. They handle coastal moisture better than wood and don’t conduct heat like aluminum.
Glass Type Options
- Tempered: Required by code for patio doors. Breaks into small pieces instead of sharp shards. Standard on all doors.
- Insulated (Dual-pane): Two panes with air or argon gas between. Reduces heat transfer by 50% compared to single-pane.
- Low-E Coating: Microscopic metal layer that reflects heat. Keeps your home cooler in summer, warmer in winter.
- Laminated: Two panes bonded with a plastic layer. Adds security. Blocks 99% of UV rays. Costs $200-$300 more.
- Obscured/Frosted: Good for bathrooms or privacy walls. Still lets light in but blocks views.
Most San Diego homes do well with dual-pane, Low-E, tempered glass. If you’re near the coast, add laminated salt for air protection.
San Diego Building Code Considerations
Doors must be tested for water resistance. Coastal zones (within 3,000 feet of ocean) need corrosion-resistant hardware. Check with your city for specific requirements.
Permits cost $200-$500 depending on your city. Inspections are required. Don’t skip this unpermitted work can cause problems when you sell.
Cost to Install a Sliding Glass Door
Real numbers from recent San Diego installations.
Door Cost Only (Materials):
- Two-panel standard size: $600-$1,500
- Three-panel standard size: $1,200-$2,500
- Four-panel standard size: $2,000-$4,000
- Custom sizes: Add 30-50% to above prices
Installation Labor:
- Basic replacement (same size): $300-$600
- New opening or size change: $800-$2,000
- Structural work needed: $1,500-$5,000+
Total Project Costs:
- Standard two-panel replacement: $900-$2,100
- Three-panel with new opening: $2,500-$5,000
- Four-panel custom with structural work: $4,000-$9,000
What Affects Your Cost:
- Frame Modification: If your new door is a different size, expect framing work. This adds $500-$2,000.
- Stucco Repair: Exterior finish work runs $300-$800.
- Permits: Budget $200-$500.
- Disposal: Old door removal costs $100-$200.
Last week I quoted a Pacific Beach homeowner $3,200 total. They wanted to replace a 60-inch sliding door with a 72-inch door. Breakdown: $1,100 for the door, $800 for framing, $400 for stucco repair, $600 for installation, $300 for permits.
DIY vs Professional Installation
I don’t recommend DIY for patio doors. Here’s why:
- Doors weigh 200-400 pounds
- Improper installation voids warranties
- Water leaks cause expensive damage
- Permits require licensed contractors in most San Diego cities
Professional installation takes 4-8 hours. DIY can take 16+ hours if you’re experienced. One mistake like not flashing the threshold correctly can lead to $5,000 in water damage.
Common Measuring Mistakes to Avoid
- Measuring the Door Instead of Opening: Always measure the rough opening, not your existing door. Doors sit inside the frame. The opening is what matters.
- Not Accounting for Trim: Measure from the rough framing, not finished trim. Remove trim first to see the actual opening.
- Forgetting Head Height: Measure height at three points left, center, right. Use the smallest measurement. Floors aren’t always level.
- Ignoring Rough Opening Requirements: You need 0.5-1 inch extra on all sides. Don’t order a door that exactly matches your opening.
A Chula Vista client measured their door instead of the opening. They ordered a 72-inch door. The rough opening was 71 inches. We had to reframe the entire opening. Cost them an extra $1,200.
When to Choose Sliding vs French Doors
Choose Sliding When:
- You have limited interior/exterior space
- You want maximum glass area
- You’re on a tighter budget
- You want easier operation
Choose French When:
- You prefer traditional style
- You want full-width opening
- You have swing clearance
- You don’t mind higher maintenance
How Door Size Impacts Home Value
Large sliding glass doors increase home value in San Diego. Data from local real estate sales shows:
- Homes with 8-foot wide doors sell 3-5% higher
- Upgraded patio doors recover 65-75% of cost at resale
- Energy-efficient doors appeal to buyers concerned about utility costs
Your best ROI comes from replacing old, damaged doors with modern, energy-efficient ones. Going from standard to custom sizes rarely pays back unless the home justifies it.
Final Words
Choosing the right standard sliding glass door size affects your home’s comfort, energy costs, and value. Standard patio door sizes work for most homes, but measuring correctly is critical. Even small mistakes lead to expensive fixes.
For San Diego homes, I recommend dual-pane, Low-E glass in vinyl or fiberglass frames. These handle our climate well and meet energy codes. Most homeowners are happy with 72-inch two-panel doors. Larger homes benefit from 144-inch three-panel or four-panel configurations.
If you’re planning a door replacement as part of a larger renovation, consider how it fits with your other upgrades. Many of our clients bundle door work with whole home remodeling in San Diego projects to save on permits and contractor mobilization costs.
Ready to upgrade your patio doors? San Diego Home Remodeling has installed sliding glass doors throughout San Diego County since 2018. We handle measurement, permits, installation, and finish work. Get a free quote today and see why homeowners trust us for their door projects.
FAQs About Sliding Door Sizes
What is the most common sliding glass door size?
The 72 inches wide by 80 inches tall two-panel door is most common. It fits standard 6-foot openings and provides good clearance for furniture and traffic flow.
How do I measure for a new sliding glass door?
Measure the rough opening width from inside the left jamb to inside the right jamb. Measure height from the threshold to the head jamb. Take three measurements at different points and use the smallest number.
What’s the rough opening size for a 72-inch sliding door?
You need a rough opening of 72.5 to 73 inches wide. This gives you 0.5 to 1 inch for adjustments, shimming, and insulation.
Can I replace a 60-inch door with a 72-inch door?
Yes, but it requires framing modifications. You’ll need to widen the rough opening, which means cutting studs, adding headers, and repairing interior and exterior finishes. Expect to add $800-$2,000 to your project cost.
How much does a standard sliding glass door cost to install?
A standard two-panel door costs $900-$2,100 installed. Three-panel doors run $2,500-$5,000. Four-panel doors cost $4,000-$9,000. Prices depend on door quality, size, and installation complexity.
What size sliding door do I need for furniture moving?
You need at least 36 inches of clear opening. A 72-inch two-panel door provides this. For large furniture, consider a 96-inch or larger door, or choose French doors that give full-width access.
Do I need a permit to replace a sliding glass door in San Diego?
Yes. San Diego requires permits for door replacement. Permits cost $200-$500 depending on your city. Work must be inspected to pass final inspection.
What’s the difference between standard and custom sliding door sizes?
Standard sizes are pre-manufactured in common dimensions. Custom sizes are built to your exact measurements. Custom doors cost 30-50% more and take 6-12 weeks to arrive versus 2-3 weeks for standard.
Which is more energy efficient sliding or French doors?
Both can be equally efficient with proper glass and framing. The key is getting a good seal. Sliding doors can have better air sealing because there’s less weather stripping needed. French doors have more sealing points that can fail over time.
How long does a sliding glass door last?
Quality sliding doors last 20-30 years with proper maintenance. Vinyl and fiberglass frames last longer than wood or aluminum. Rollers and weather stripping may need replacement every 10-15 years.
What glass should I choose for San Diego homes?
Dual-pane, Low-E, tempered glass works best. For coastal areas, add laminated glass for corrosion protection. For west-facing doors, choose low SHGC glass to block heat. Budget $100-$300 more for upgraded glass options.

