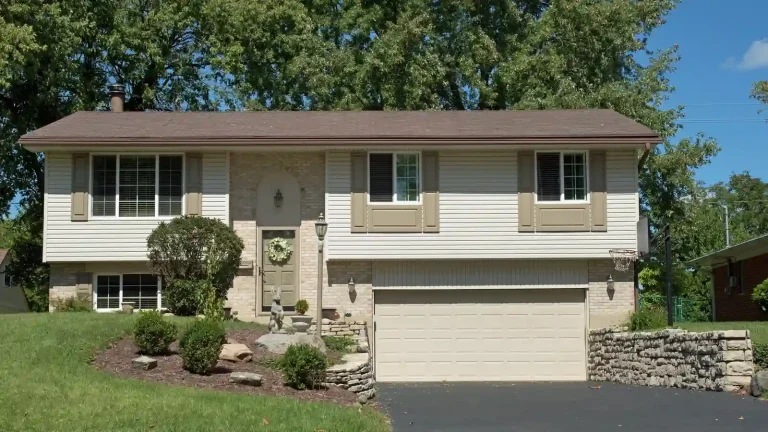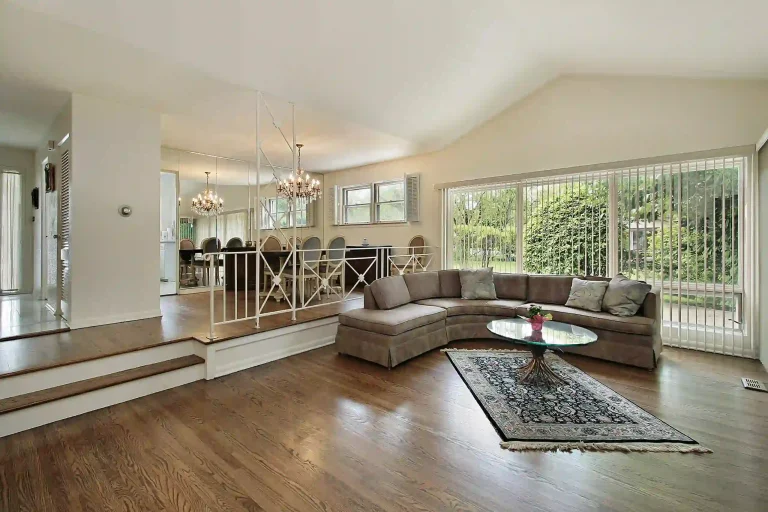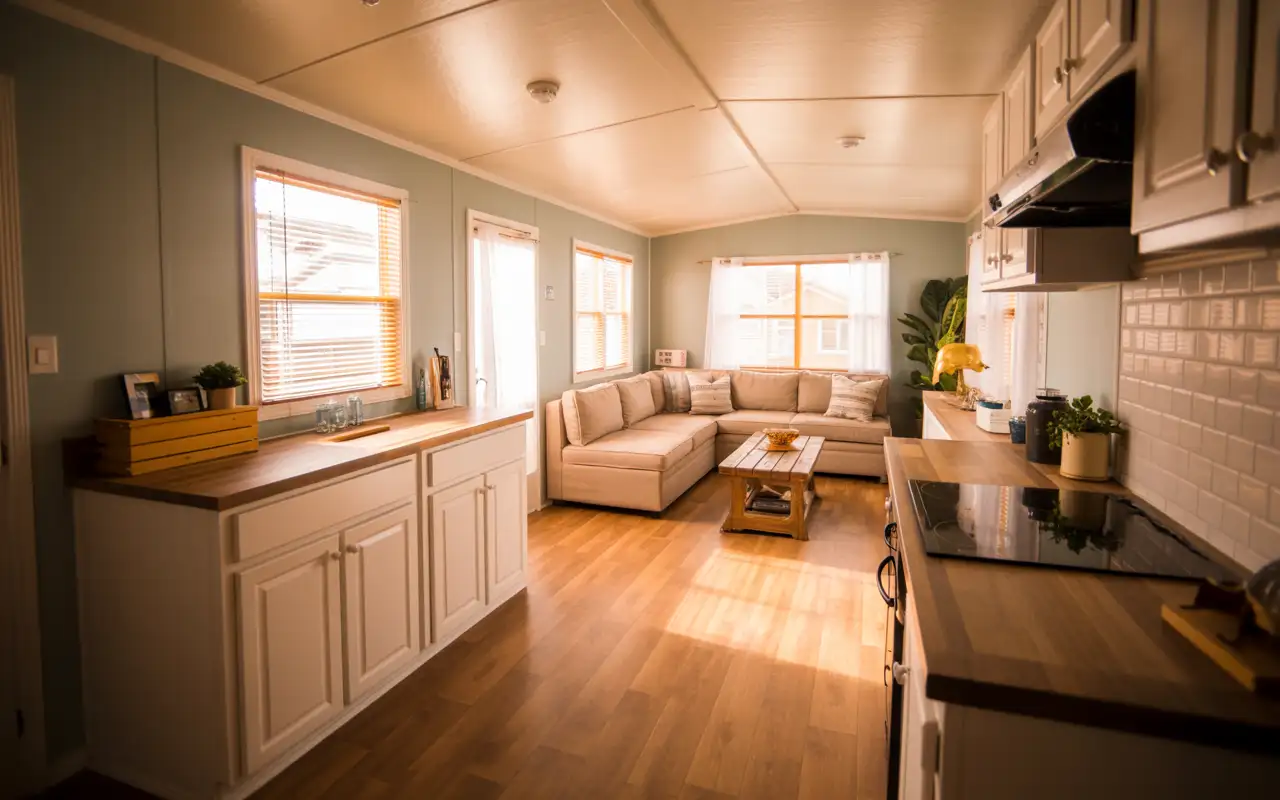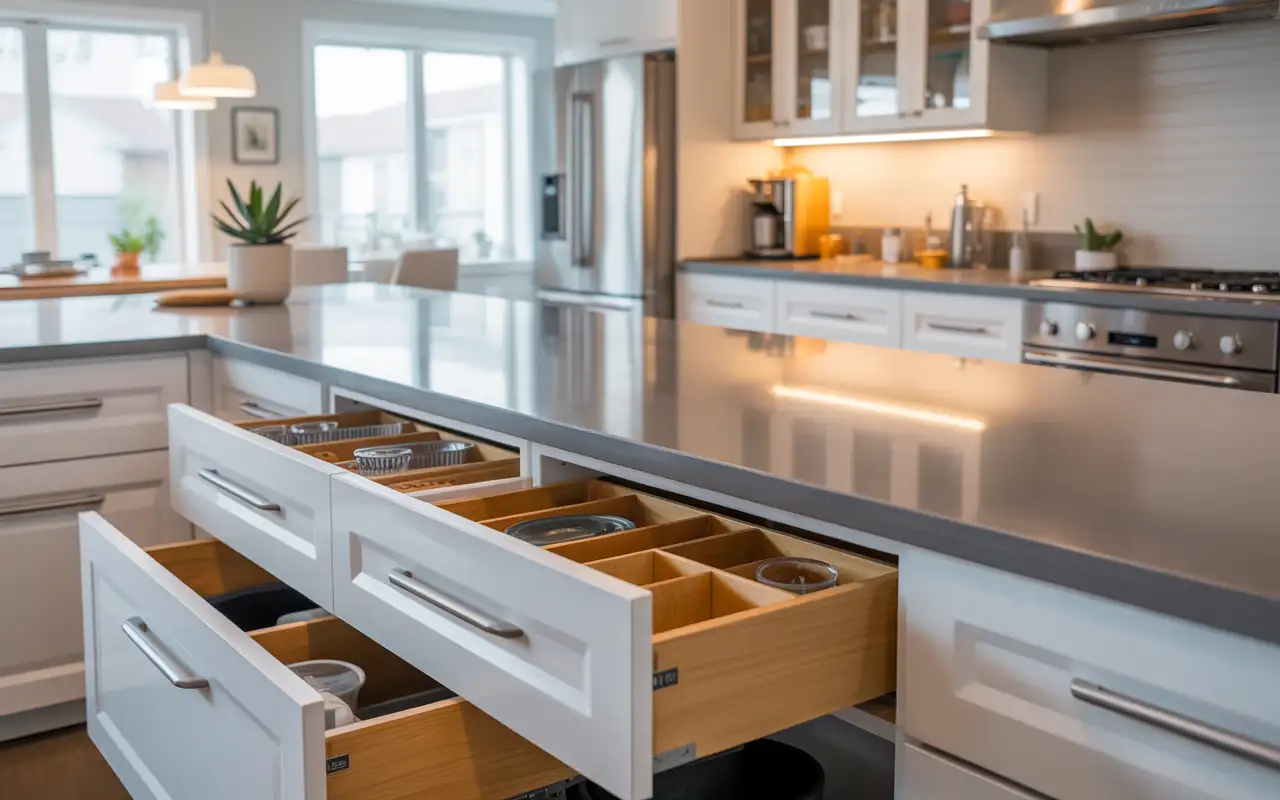The best approach to a split level home remodel is to leverage its unique structure to maximize open space, natural light, and the stunning views common in San Diego. Unlike traditional houses, which use full walls for separation between rooms, split-level remodels feature staggered floors that are ideal for creating flexible living areas, as full walls do not limit design choices, offering more freedom in open floor plan layouts.
This guide provides actionable strategies and professional solutions that can transform a mid-century split-level home’s interior into a modern, high-value asset, enhancing daily life with practical solutions.
Table of Contents
What Is a Split Level Home?

A split-level home, sometimes referred to as a tri-level or bi-level, is an architectural style popular from the 1950s to the 1970s, characterized by short flights of stairs connecting three or more staggered levels. Their distinctive feature is being home to multiple short flights of stairs.
Typically, there are three main areas:
- Lower Level: Often includes the garage, a laundry room, and a family room (or rec room).
- Main Level: Located halfway between the upper and lower levels, this is usually where the front door, living room, and sometimes the kitchen are located.
- Upper Level: Contains the bedrooms and bathrooms.
The Negatives of Split-Level Homes
While efficient, the split-level design presents unique challenges that a successful home renovation must address:
- Level Fatigue: The constant up and down movement between living areas can be frustrating.
- Cramped Entryways: Many original designs lack a proper foyer, forcing people right into the main stairwell. This creates a challenging first impression and poor front entrance.
- Disconnected Spaces: While open, the staggered level house can feel disjointed, making it hard to create a unified design aesthetic.
- Dark Lower Levels: The lower level is often poorly lit, making the family room or den feel cave-like.
The Positives of Split-Level Homes
The split-level structure offers tremendous potential for modern living, especially in Southern California:
- Privacy and Zoning: The natural separation between sleeping areas (upper level) and living spaces (main/lower levels) provides excellent sound dampening and privacy.
- Ideal for Sloped Lots: These homes were originally designed to maximize usable space on hilly or uneven terrain, a common feature in San Diego.
- Natural Light Potential: The multiple levels mean walls rarely block the path of light from windows and new additions.
- High-Value ADU Conversion: The lower level is often perfectly situated for a profitable Accessory Dwelling Unit (ADU) conversion.
Top 6 Split Level Home Remodel Ideas

These updates deliver the biggest impact for split level renovation ideas.
Remove Non-Load-Bearing Walls for Open Concept
Opening up the main floor transforms how your home feels. Removing walls between the kitchen, dining room, and living spaces creates flow and brings in light.
- What It Involves: A structural engineer identifies which walls can come out safely. Contractors remove walls, add support beams where needed, and refinish floors and ceilings. Electrical and plumbing may need rerouting.
- San Diego Reality: Expect $8,000 to $25,000 depending on how many walls you remove. Permits through the city take 2-3 weeks. The work itself takes 1-2 weeks.
- The Payoff: Your home instantly feels 30-40% larger. Natural light spreads throughout. You can cook dinner while helping with homework or talking to guests.
Create a Real Entryway
The cramped landing needs help. Building out a proper foyer gives your home a welcoming first impression.
- Design Options: Extend the entry forward to create a mudroom with built-in bench storage and hooks. Add wall paneling for visual interest. Include a closet if space allows. Good lighting makes a huge difference.
- Smart Storage: Floor-to-ceiling hooks hold backpacks and coats. A bench with storage underneath hides shoes. Floating shelves add display space without taking floor area.
- Cost: A basic entryway update runs $3,000 to $8,000. More extensive additions with structural changes cost $15,000 to $30,000.
Replace Railings with Half Walls or Slat Partitions
Those dated railings define split-level homes in the worst way. Swapping them out modernizes your space dramatically.
- Pony Wall Option: Build half walls (42-48 inches high) instead of open railings. This gives each level more definition while maintaining openness. Add built-in shelving on top for plants or decor.
- Wood Slat Walls: Install vertical wood slats spaced 2-4 inches apart. This creates a mid-century modern look that fits San Diego’s aesthetic. Light passes through while the partition adds architectural interest.
- Glass Panels: For maximum light, frameless glass panels work beautifully. They disappear visually but provide the safety barrier you need.
- Budget: Pony walls cost $1,500 to $4,000 per section. Custom wood slat walls run $2,500 to $6,000. Glass panels start around $3,000.
Transform the Lower Level
Stop using that basement as dead storage space. The lower level holds huge potential.
- Guest Suite: Add a bedroom, bathroom, and small kitchenette. This creates an income-generating ADU or space for aging parents. San Diego ADU regulations allow this in many split-levels.
- Home Office: With more remote work, a dedicated office away from household noise is valuable. Add good lighting, insulation for temperature control, and a separate entrance if possible.
- Media Room: Dark lower levels work perfectly for home theaters. Add surround sound, comfortable seating, and blackout window treatments.
- Key Requirements: Any bedroom needs an egress window for safety. Control moisture with proper drainage and dehumidification. Budget $25,000 to $60,000 for a complete lower level renovation.
Upgrade Windows and Add Skylights
Light transforms split-level homes more than any other single change.
- Strategic Window Placement: Replace small windows with larger casement or picture windows. Add windows on side walls that currently have none. Consider floor-to-ceiling windows on the main level if your view supports it.
- Skylight Benefits: Install skylights over staircases and in dark hallways. Tubular skylights work great for small spaces and cost less. Place them strategically to bounce light between levels.
- Energy Efficiency: In San Diego’s climate, dual-pane windows with Low-E coatings block heat while letting in light. This cuts cooling costs while brightening your home.
- Investment: New windows average $500 to $1,200 each installed. Skylights run $1,500 to $3,500 including installation.
Kitchen Remodel with Island
Swap closed-off kitchen walls for an island that connects you to other living areas.
- Island Advantages: Creates workspace, storage, and casual dining in one feature. Opening the kitchen to the dining room and living spaces makes your split level feel like a modern home.
- Design Considerations: The island should sit 36-42 inches from surrounding cabinets for good traffic flow. Include electrical outlets for appliances. Add seating on the open side.
- San Diego Costs: Basic kitchen remodels start at $35,000. Mid-range updates run $50,000 to $80,000. High-end kitchens reach $100,000+.
How to Update and Modernize a San Diego Split-Level Home

Here’s the reality from contractors who do this work regularly. These steps matter more than trendy finishes.
- Start with the Biggest Problem First: Don’t remodel everything at once. Identify what bothers you most about your split level house design. Is it the dark lower level? The cramped entry? The disconnected kitchen? Fix that first.
- Get Professional Eyes on Structure Before removing any walls, hire a structural engineer. They’ll tell you what’s possible and what support beams you need. This costs $500 to $1,500 but prevents expensive mistakes.
- Plans for Zoned HVAC Temperature differences between levels need mechanical solutions. Install zone controls with separate thermostats for different levels. Mini-split systems work great for problem areas. Budget $3,000 to $8,000.
- Think in Terms of Visual Connections You can’t always open up walls, but you can create sight lines. Install glass doors, add interior windows, or use half walls instead of full walls. This connects spaces without major structural work.
- Prioritize Natural Light Every renovation decision should ask: will this bring in more light? Larger windows, glass doors, lighter paint colors, and removing heavy window treatments all help.
20 Tips for Modernizing a Split-Level Home
Layout & Flow Improvements
- Float Your Furniture – Pull sofas away from walls. Create conversation areas in room centers. This opens up walking paths and makes small rooms feel larger.
- Remove Carpet, Install Wood Flooring – Continuous flooring across levels creates visual flow. Luxury vinyl plank costs $3-8 per square foot and handles San Diego’s climate well.
- Widen Doorways – Standard 30-inch doors feel tight. Upgrade to 36-inch openings where possible. This improves flow and makes moving furniture easier.
- Eliminate Unnecessary Half-Staircases – Some split-levels have awkward extra steps that could be ramped or removed. This simplifies circulation patterns.
Light & Ceiling Solutions
- Add Cathedral Ceilings – Vault the living room ceiling to double height. This creates drama and brings in light from upper windows.
- Install Recessed Lighting – Update old ceiling fixtures with modern recessed lights. Use LEDs for energy savings. Place them strategically to eliminate dark corners.
- Skylights Over Stairwells – These dark transition spaces desperately need light. A skylight here benefits multiple levels at once.
- Paint Everything White or Light Neutrals – Dark wood paneling and earth tones date your home. Fresh white or warm gray opens everything up visually.
Kitchen & Dining Updates
- Substitute Islands for Counters – Replace peninsula counters with freestanding islands. This improves traffic flow and sight lines.
- Open Kitchen to Living Areas – Remove the wall between kitchen and adjacent spaces. Keep a half wall with a countertop if you want some separation.
- Update Kitchen Lighting – Add pendant lights over islands. Install under-cabinet lighting for task areas. Good lighting makes cooking easier and spaces feel larger.
Entryway & Storage
- Build a Foyer Addition – Extend the front of your home 4-6 feet to create actual entry space. This requires permits but transforms your home’s function.
- Add Mudroom Features – Even without expanding, add hooks, benches, and cubbies to maximize your landing strip.
- Install Coat Closet – If you have space beside the entry, add a closet. This single feature makes daily life much easier.
Exterior & Curb Appeal
- Update Siding and Trim – Replace dated wood siding with fiber cement. Add contrasting trim colors. San Diego’s coastal air makes low-maintenance materials smart.
- Modernize Roofing – Darker roof colors give homes a contemporary look. Standing seam metal roofs work well with split level house remodel ideas.
- Add Covered Entry Porch – Protect visitors from weather while creating architectural interest. A simple 6×6 foot covered porch costs $3,000-8,000.
- Improve Landscaping – Native San Diego plants require less water and look great. Add pathway lighting from street to front door.
Structural Additions
- Convert Garage to Living Space – Turn an attached garage into a family room or bedroom, then build a new detached garage. This works well on properties with backyard space.
- Add Four-Season Room – Extend your home with a sunroom or enclosed patio. San Diego weather makes this space usable year-round.
Choose San Diego Home Remodeling for Remodeling Services in San Diego
Split level renovation ideas only work when executed properly. San Diego Home Remodeling specializes in transforming multi-level homes throughout the county.
Our team handles everything from small updates to complete overhauls. We understand local building codes, permit requirements, and what works in San Diego’s climate. Every project starts with understanding how you actually use your space.
We offer comprehensive home remodeling in San Diego CA services including kitchen and bathroom updates, open floor plan conversions, ADU construction, and exterior renovations. Our contractors have updated split-levels in Clairemont, Serra Mesa, College Area, and throughout San Diego.
Licensed, insured, and focused on results that last. We provide realistic timelines and transparent pricing. Most importantly, we know how to maximize your investment.
Contact us today to discuss your split level home remodel vision. We’ll show you what’s possible and create a plan that fits your budget and lifestyle.
FAQs About Split Level Home Remodels
Is a split-level home a good investment for remodeling?
Yes, absolutely. Split-level homes are excellent remodeling investments because they are structurally sound, often sit on large lots, and their unique layout offers a high ROI for changes like opening up the main level or converting the garage into an ADU. A well-executed split level house remodel significantly boosts market value.
What is the biggest challenge when remodeling a split-level?
The biggest challenge is dealing with load-bearing walls that separate the main living spaces. Because the staggered levels often require complex support, removing walls usually requires a structural engineer and the installation of large support beams. This is why professional plans for split level houses are essential.
How can I add more natural light to the lower level of my split-level?
The most effective methods are adding sun tunnels (solar tubes) which channel sunlight from the roof, installing larger or egress windows if the foundation allows, and using lighter colors and reflective surfaces in the family room and basement spaces.
Are bi-level homes the same as split-level homes?
No. A bi-level (or split-entry) house has only two levels connected by a stairwell immediately upon entering the front entrance. A split-level home typically has three or more staggered levels, with the main living room often situated halfway between the lower and upper bedroom floors.







