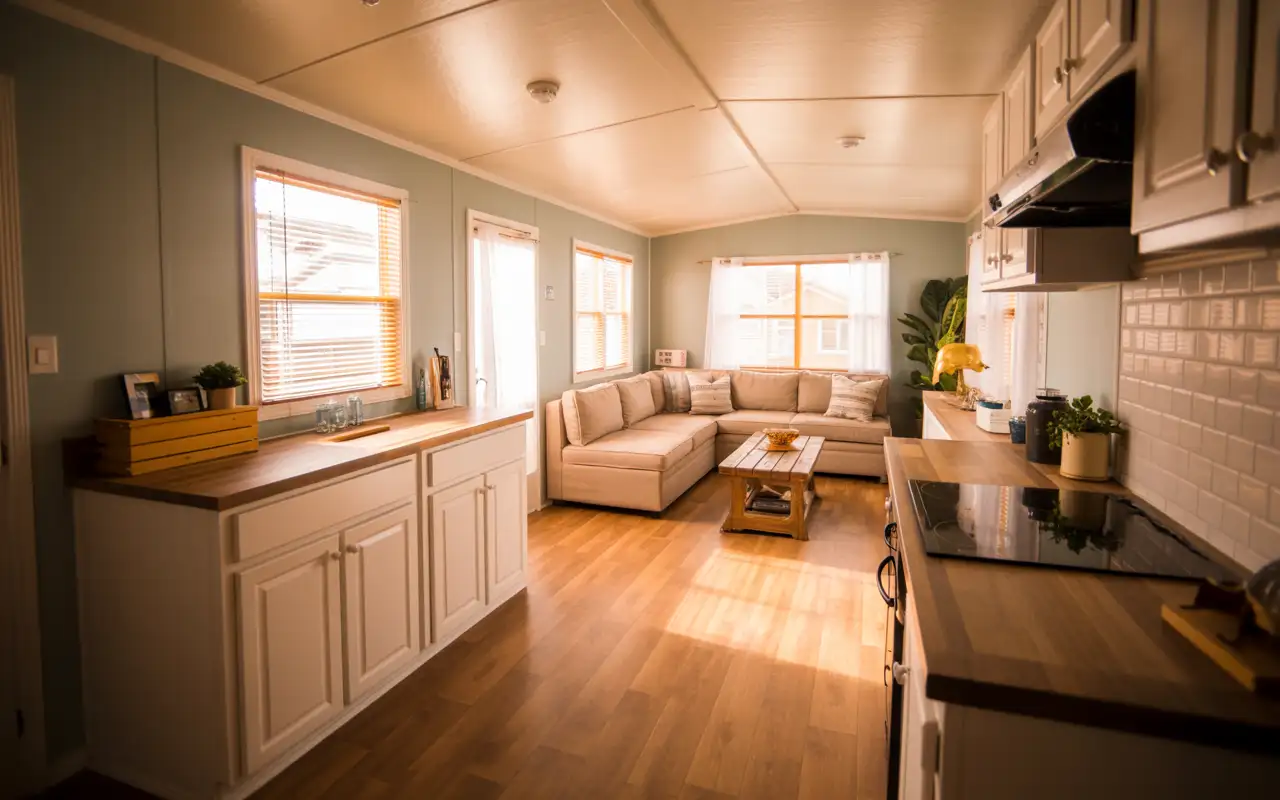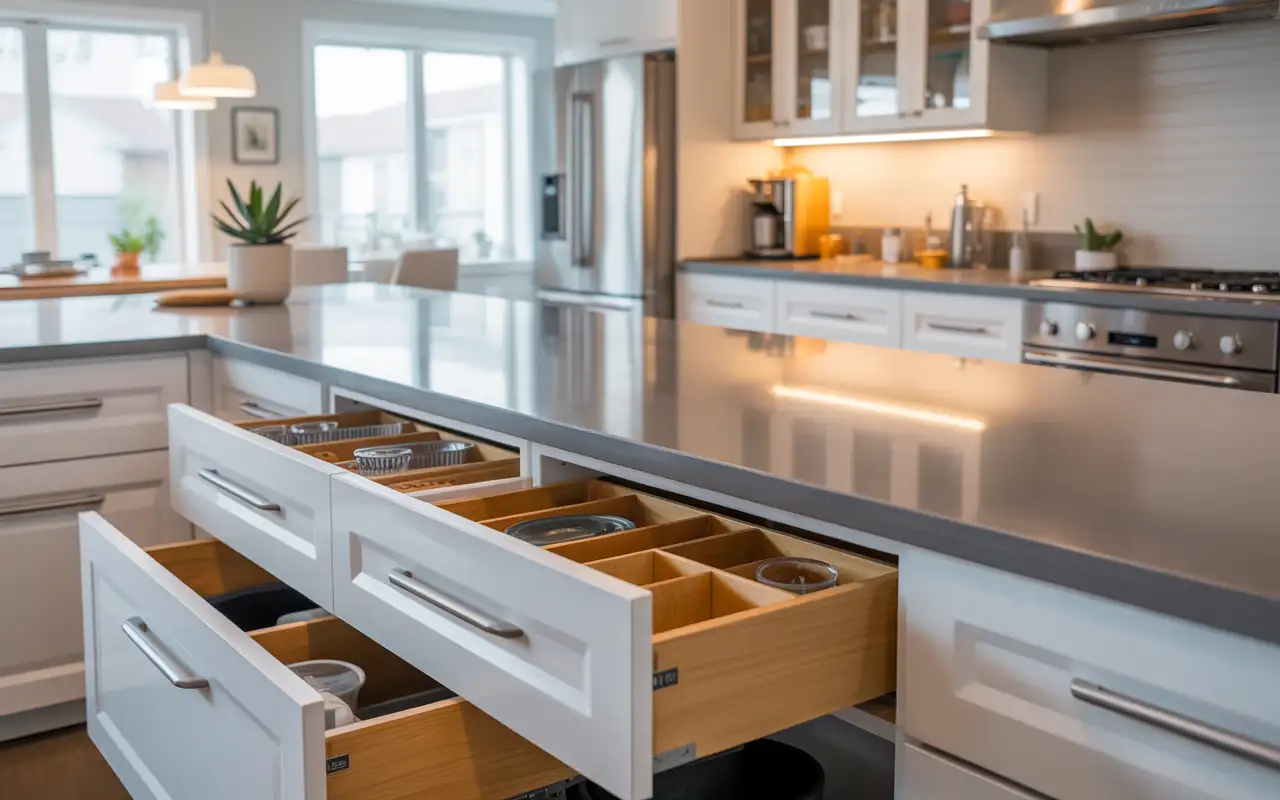More families are choosing to live together under one roof. The trend toward multigenerational households has grown fast in recent years. Rising housing costs, childcare needs, and care for aging parents drive this change. A Multigenerational Home Remodel can transform your space into a home that works for everyone, from young children to grandparents.
This guide covers everything you need to know. We’ll explore design options, costs, permits, and real solutions that work in San Diego. You’ll learn from actual projects and get practical advice you can use right away.
Table of Contents
What Is a Multigenerational Home?
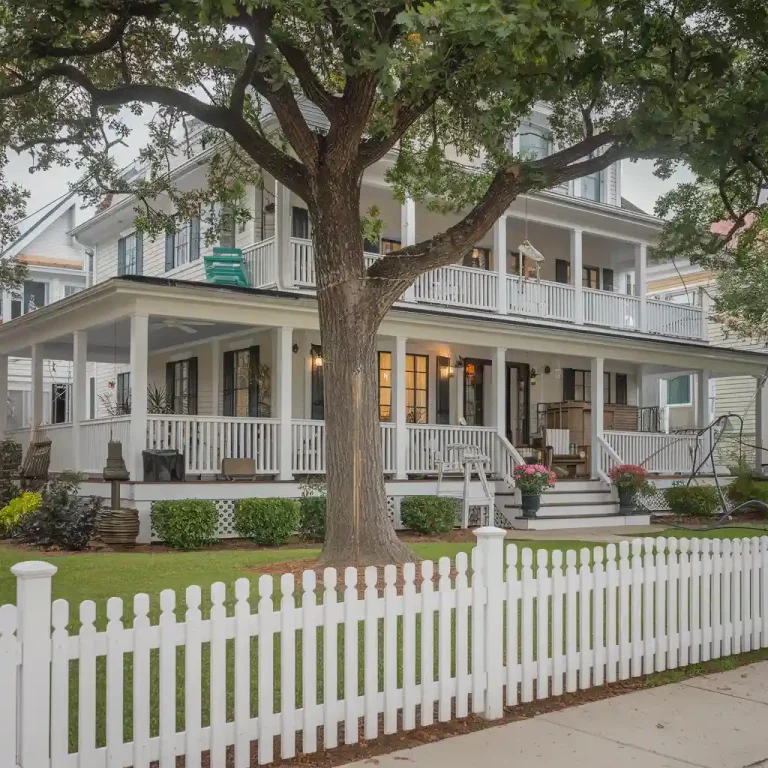
A multigenerational home houses at least two adult generations of family members under one roof. This setup can include aging parents living with their adult children, or young adults moving back after college. According to the Pew Research Center, about 18% of Americans now live in multigenerational households. That number has quadrupled since 1971.
In San Diego, this trend is even stronger. High housing costs and the region’s family-friendly culture make shared living more appealing. Many homeowners are converting garages, finishing basements, or building accessory dwelling units to accommodate multiple generations.
The key difference from regular homes is the intentional design. These spaces need private areas for each generation while maintaining shared spaces where the family can connect.
Benefits of Multigenerational Houses
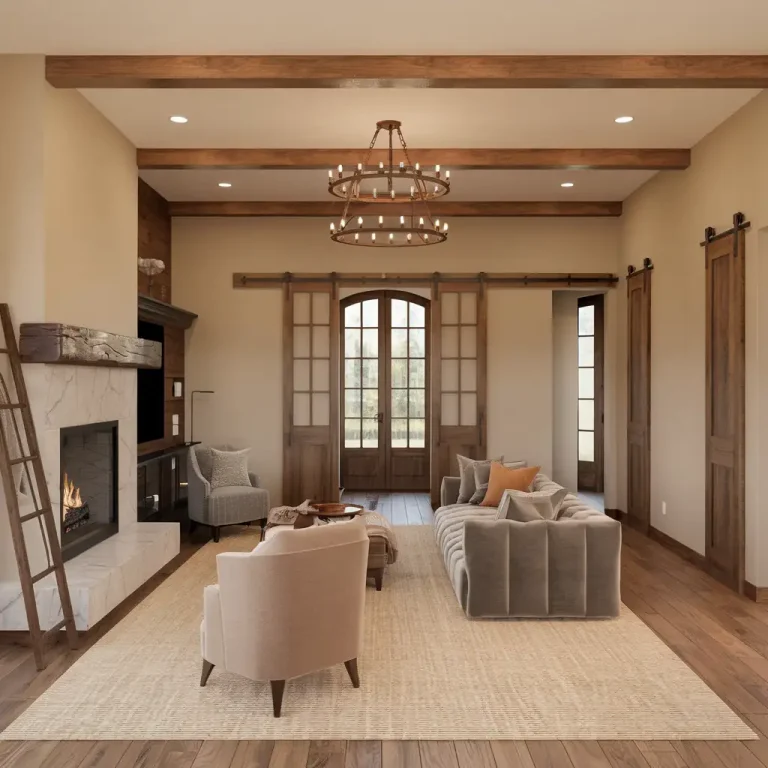
Cost Savings That Make a Real Difference
Combining households cuts expenses significantly. You split mortgage payments, utilities, and maintenance costs. One family in Clairemont saved over $2,000 monthly by moving in with parents instead of renting separately.
Property taxes, insurance, and home repairs cost less per person when multiple family members contribute. This financial relief helps families build savings or pay off debt faster.
Built-In Support for Childcare and Elder Care
Parents get help with childcare from grandparents who live in the same home. This arrangement saves thousands on daycare costs. Grandparents stay active and engaged with grandchildren.
As parents age, having adult children nearby provides peace of mind. Quick help is available for medical needs or daily tasks. This beats the high cost of assisted living facilities.
Stronger Family Bonds
Living together strengthens relationships across generations. Children learn from grandparents. Older adults feel less isolated. Shared meals and daily interactions build memories that last.
Studies from Generations United show that 80% of people in multigenerational homes report better family relationships. Mental and physical health improves when family members support each other daily.
Features of a Multigenerational Home
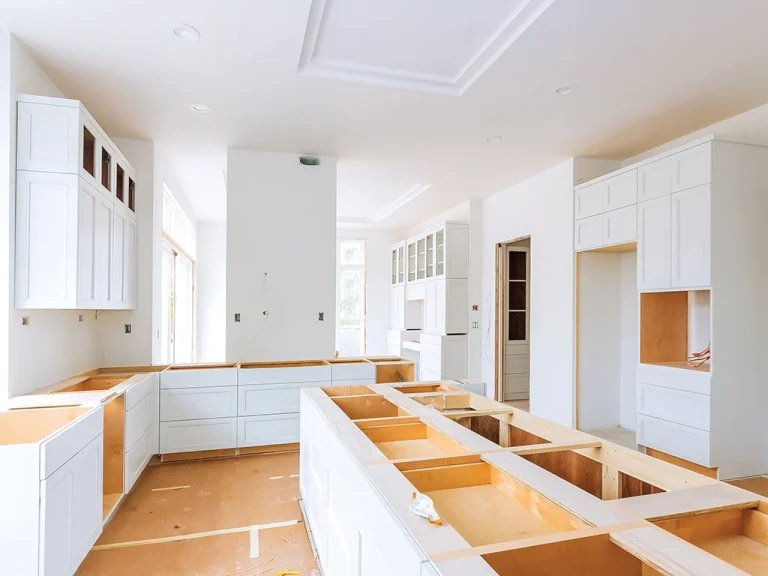
Privacy Features That Work
Separate Entrance
An independent entry gives family members privacy and autonomy. They can come and go without disturbing others. This feature is essential for maintaining healthy boundaries in multigenerational households.
Private Living Suites
In-law suites include a bedroom, bathroom, and small living area. These spaces let elderly parents or adult children have their own retreat. Many San Diego homes convert garages or add rooms above the garage for this purpose.
Soundproofing Between Spaces
Good insulation between living areas reduces noise transfer. This matters when different generations keep different schedules. One person can watch TV while another sleeps.
Accessibility Features for All Ages
Wide Doorways and Hallways
Doorways should be at least 36 inches wide. This accommodates wheelchairs and walkers. Wider passages also make the home feel more open and welcoming.
Walk-In Shower with Grab Bars
A zero-threshold shower eliminates tripping hazards. Installing grab bars early prevents falls. These features help aging parents now and make the home easier to age in place later.
Single-Story Living Options
First-floor bedrooms and bathrooms are crucial for family members with mobility challenges. Stairs become dangerous as people age. One-level living keeps everyone safe.
Shared Spaces for Connection
Open Kitchen and Family Room
Removing walls between the kitchen and living area creates space for gathering. Multiple people can cook together without crowding. These communal areas balance the private suites nicely.
Dual Kitchen Setup
Some families add a kitchenette to the separate suite. This includes a small fridge, microwave, and sink. It gives independence while reducing kitchen conflicts over cooking times and food storage.
Options to Create a Multigenerational Home
Remodeling Your Existing Home
Most San Diego families start with the home they already own. Converting existing space costs less than building new.
Basement Conversions
Finished basements make excellent living spaces in older San Diego neighborhoods. Add a bedroom, bathroom, and small living area. Costs typically run $50,000 to $80,000 for a complete conversion.
Garage Conversions
Converting a two-car garage creates 400-500 square feet of living space. This works well for a junior accessory dwelling unit. San Diego permits this under current ADU laws. Budget $40,000 to $70,000 depending on finishes.
Room Additions
Adding square footage to your main house gives you full control over layout. First-floor additions work best for elderly parents. Expect to spend $150 to $300 per square foot in San Diego.
Building an Accessory Dwelling Unit
California’s ADU laws make adding a separate structure easier than ever. San Diego updated local rules in 2022 to streamline permits.
Detached ADUs
A standalone unit in your backyard offers maximum privacy. These range from 500 to 1,200 square feet. Build time takes 6-12 months. Costs range from $200,000 to $400,000 in San Diego depending on size and finishes.
One family in North Park built a 600-square-foot ADU for aging parents. The unit includes one bedroom, full bathroom, kitchenette, and covered patio. The total cost was $225,000. The parents love having their own space while staying close to family.
Attached ADUs
Building onto your existing home costs less than detached units. You share utilities and foundation work. This option works when lot size limits backyard building. Costs run 20-30% less than detached ADUs.
Buying a Home Ready for Multigenerational Living
Some San Diego neighborhoods offer homes designed for large families. Look for properties with:
- First-floor bedroom and bathroom
- Existing ADU or in-law suite
- Multiple living areas
- Large lot for future expansion
These homes cost more upfront but save on remodeling. The investment makes sense if you need move-in-ready space.
The San Diego Permit Process: What You Need to Know
Permits protect your investment and keep projects legal. Here’s what matters in San Diego.
When You Need Permits
Almost all multigenerational home renovation projects require permits. This includes:
- Converting garages to living space
- Adding bathrooms or bedrooms
- Building any type of ADU
- Major electrical or plumbing work
- Structural changes to walls or roof
Permits cost $2,000 to $8,000 depending on project scope. The process takes 6-12 weeks for approval.
San Diego ADU Advantages
California law limits what cities can restrict for ADUs. San Diego must allow:
- One ADU on any single-family lot
- Junior ADUs (500 sq ft or less) with streamlined approval
- Garage conversions without parking replacement
These rules make building separate living spaces much easier than in other states. Work with contractors who know San Diego’s specific requirements.
Common Permit Pitfalls
Many homeowners face delays from these issues:
- Setback violations (building too close to property lines)
- Height restrictions in certain zones
- Missing engineering reports for structural work
- Incorrect electrical panel sizing
A good contractor handles permit applications and manages inspections. This saves you time and prevents costly mistakes.
Design Considerations for San Diego Living
Indoor-Outdoor Flow
San Diego’s mild climate lets families use outdoor spaces year-round. Design for connection between inside and outside living areas.
Covered patios extend living space without major construction costs. Add ceiling fans and outdoor heaters for comfort in all seasons. French doors or sliding glass walls blur the line between indoor and outdoor family rooms.
Energy Efficiency for Southern California
Solar panels make sense for larger households. Multiple generations mean higher electricity use. Solar offsets those costs and adds value to your home.
High-efficiency windows reduce heat gain in summer. This matters more in inland San Diego areas where temperatures climb above 90 degrees. Good insulation cuts cooling costs by 30-40%.
Drought-Conscious Landscaping
Multigenerational homes need outdoor space, but water bills add up fast. Use native plants that thrive without much watering. Artificial turf works well for play areas. Drip irrigation targets plants directly instead of spraying water everywhere.
Real Costs for San Diego Projects
Budget Ranges by Project Type
Basic Bedroom and Bathroom Addition: $75,000 – $125,000
This covers a 300-400 square foot addition with one bedroom and bathroom. No separate kitchen or entrance.
Complete In-Law Suite Conversion: $50,000 – $100,000
Converting existing space like a garage or basement. Includes private bathroom, small kitchenette, and separate entrance.
New Detached ADU: $200,000 – $400,000
Full standalone unit with bedroom, bathroom, kitchen, and living area. Costs vary based on size, finishes, and site conditions.
Whole Home Remodel for Multigenerational Living: $150,000 – $300,000
Opening floor plans, adding accessibility features, updating kitchens and bathrooms, plus new systems.
What Affects Your Cost
Location within San Diego matters. Coastal areas cost 15-25% more than inland neighborhoods. Permitting is similar, but labor and material delivery adds expense.
Finishes make a huge difference. Basic but quality materials keep costs down. High-end fixtures and custom work increase budgets fast.
Site conditions impact costs too. Sloped lots need more foundation work. Older homes may need updated electrical panels or plumbing before adding new spaces.
Common Mistakes to Avoid
Skipping the Family Meeting
Talk with everyone before starting plans. Discuss needs, preferences, and concerns openly. Adult children may want different features than aging parents. Understanding this early prevents expensive changes later.
Set expectations about shared spaces and private areas. Agree on house rules before combining households. This conversation matters more than the remodel itself.
Ignoring Resale Considerations
Your needs may change in 10-15 years. Design flexible spaces that appeal to future buyers. Separate entrances and full bathrooms add value. Kitchenettes are nice but optional.
ADUs add significant property value in San Diego. They attract buyers looking for rental income or multigenerational living. This investment typically returns 70-80% of construction costs in added home value.
Choosing the Wrong Contractor
Not all contractors understand multigenerational home remodeling. Look for experience with:
- ADU construction and permits
- Accessibility features and universal design
- Complex projects with multiple living areas
- San Diego permit process
Check licenses through the California Contractors State License Board. Get at least three detailed bids. Ask for references from similar projects.
Cutting Corners on Accessibility
Installing grab bars and wider doors during construction costs little. Adding them later requires opening walls and major work. Plan for future needs even if family members are healthy now.
A walk-in shower costs only slightly more than a standard tub during new construction. The safety benefits are huge. This feature helps everyone, not just older family members.
Things to Think About When Living in a Multigenerational Home
Privacy and Boundaries
Everyone needs personal space to recharge. Design provides physical boundaries. Family agreements create emotional boundaries.
Establish quiet hours that work for all schedules. Respect closed doors as signals for privacy. Create spots where each person can retreat and relax alone.
Financial Arrangements
Write down who pays for what. Splitting mortgage, utilities, and groceries fairly prevents arguments. Some families split costs evenly. Others base shares on income.
Plan for unexpected repairs. Set aside money each month for home maintenance. Deciding this upfront avoids stress when the water heater breaks.
Different Lifestyles Under One Roof
Young children wake early. Teenagers stay up late. Older adults may nap during the day. These schedules clash without planning.
Soundproofing between living spaces helps. So does flexibility and understanding. The benefits of multigenerational living outweigh these challenges when everyone communicates well.
Long-Term Care Needs
Health changes as people age. Design homes that adapt to increasing care needs. First-floor bedrooms matter more over time. Bathroom grab bars become essential instead of optional.
Consider future wheelchair access now. Making doorways 36 inches wide during construction costs nothing extra. Narrowing doorways later is impossible.
Start Your Home Remodel Project with San Diego Home Remodeling Today
San Diego Home Remodeling specializes in creating homes that work for multiple generations. Our team understands the unique needs of families combining households. We handle everything from initial design through final inspections.
Our home remodeling services in San Diego cover all aspects of multigenerational projects. Need a new in-law suite? We design spaces that give privacy while keeping families close. Our bathroom remodeling experts install walk-in showers, grab bars, and accessible features that blend with your home’s style.
The kitchen remodeling projects we complete often include multiple workstations and extra storage. These updates make cooking together easier for large families. We also excel at room remodeling services that convert garages, basements, or add new square footage.
Every project starts with understanding your family’s specific needs. We walk through your home and discuss options that fit your budget. Our experience with San Diego permits means fewer delays and smoother approvals.
We’ve helped dozens of San Diego families create homes where multiple generations thrive. From simple bedroom additions to complete ADU construction, we bring projects in on time and within budget.
Ready to explore options for your home? Contact San Diego Home Remodeling today for a free consultation. Let’s create a space where your whole family can live comfortably together.
Conclusion
A Multigenerational Home Remodel offers families financial benefits, stronger relationships, and practical solutions for modern life. San Diego’s climate and ADU-friendly regulations make it an ideal location for these projects.
The key is thoughtful planning that balances privacy with connection. Whether you convert existing space or build new, focus on accessibility features that work for all ages. Work with experienced contractors who understand local permits and multigenerational design.
Your home can become a haven for multiple generations. The investment in proper remodeling pays off through decades of family memories and financial savings.
FAQs
How much property value does an ADU add in San Diego?
A legally permitted ADU can increase your property value by 20–30%, especially in San Diego County where housing supply is tight. It also provides a great hedge against the high cost of housing.
What is the main difference between an ADU and a JADU?
An ADU is a full, independent living space. A JADU (Junior ADU) is generally smaller (up to 500 sq. ft.), must be located within the single-family dwelling structure (like a garage conversion), and may have certain limitations on its kitchen setup. Both are legal units designed to accommodate multiple households.
Does a multigenerational home affect my property taxes?
Yes. A major remodel or the addition of an ADU will likely increase your property’s assessed value, which will result in higher property taxes. However, the added value and potential rental income usually offset this increase.
What are the biggest conflicts when living in multigenerational houses?
The most common issues revolve around a lack of privacy, noise, and shared chores/expenses. It is crucial to design with a separate entrance and clearly defined private and family rooms to minimize friction.

