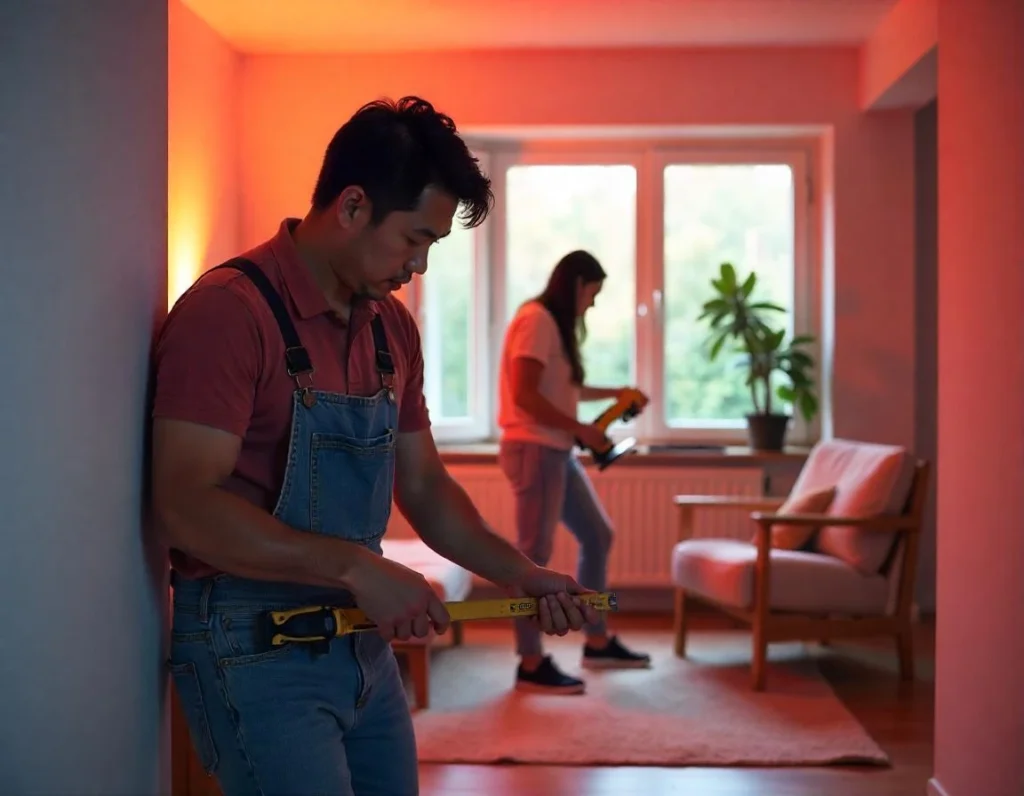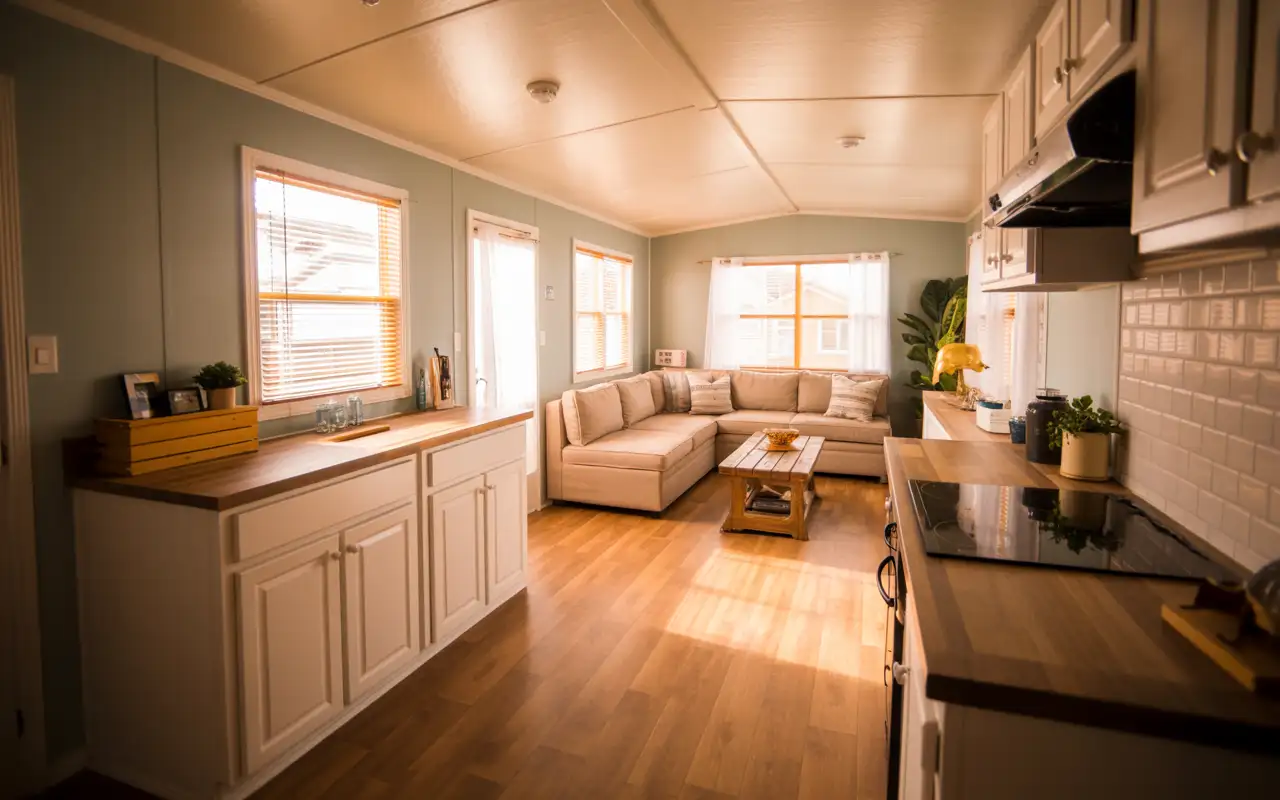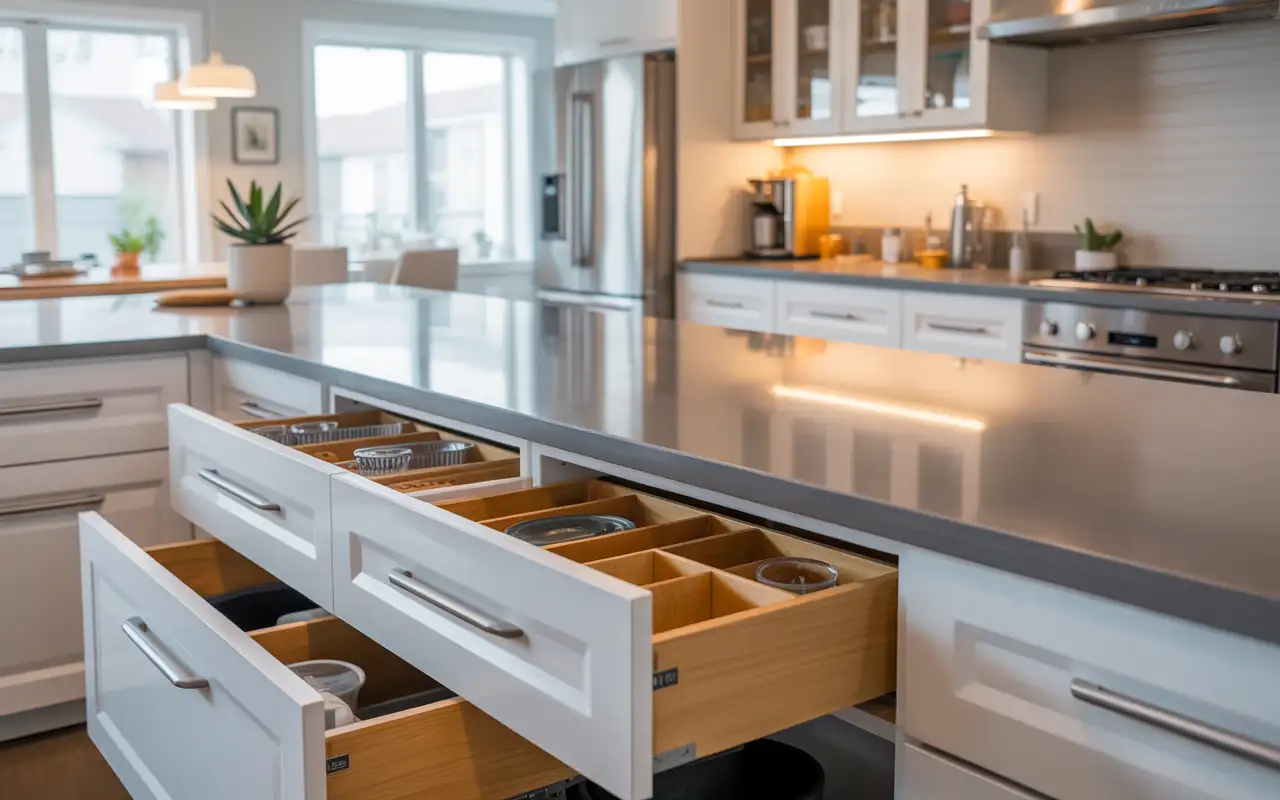Running out of space doesn’t mean you need to move. A well-planned house extension ideas can add the room you need while boosting your property value. From simple garage conversions to multi-level additions, the right extension transforms how you live in your existing home. This guide walks you through proven extension types, real costs, and planning steps to help you make smart decisions.
Whether you need more kitchen space, an extra bedroom, or a home office, we’ll show you the most effective ways to extend your living space without the hassle of relocating.
Table of Contents
How Much Does It Cost To Extend A House: The San Diego Reality
Before diving into design, you need to understand the financial reality of home extensions. The true answer to “how much does it cost to do an extension” is always complex, depending on size, design complexity, and materials.
Instead of a vague national average, here is what you can expect in the San Diego market for new construction additions. These figures are general estimates for 2025 and require custom quotes for precision.
Extension Type | Estimated Cost Range (Per Square Foot) | Total Project Range (Example: 400 sq ft) | Key Factors Influencing Price |
Simple Rear Extension | $250 – $400+ | $100,000 – $160,000+ | Slab foundation, basic finishes, simple roofline. |
Kitchen Extension | $350 – $550+ | $140,000 – $220,000+ | Requires plumbing, gas lines, higher-end finishes, structural openings. |
Double-Story Addition | $300 – $500+ | $120,000 – $200,000+ (Per Floor) | Requires complex structural engineering, new roof/tie-in, and foundation work. |
Garage Conversion (ADU) | $150 – $300+ | $60,000 – $120,000+ | Existing foundation/walls save on costs, but require utility connections and interior finishing. |
The Value Equation
A quality extension should not be viewed only as an expense. It is a long-term investment. In high-demand areas like San Diego, adding functional, permitted square footage offers significant returns. A well-designed kitchen or second-story addition often increases your home’s market value, offsetting the initial home extension prices in the long run. Thoughtful home extension design plans are key to ensuring the maximum return on your investment.
9 Popular House Extension Ideas to Add Space and Value

Deciding which extension is right for you depends on your existing home structure and your goals for the new living space. These are the most common and effective home extension ideas we see in Southern California.
1. Garage Conversion (The ADU Route)
For many San Diego homeowners, the most cost-effective solution is a garage conversion into an Accessory Dwelling Unit (ADU). Given recent regulatory shifts, this is a prime option to gain a rental income unit, guesthouse, or dedicated home office. It typically uses the existing home structure, making it a relatively cost effective choice. This strategy adds immediate value without major new construction footprint changes.
2. Kitchen Extensions (Open-Plan Focus)
The kitchen is the heart of the home. A kitchen extension, often combined with a rear or side return addition, allows for the highly desired open-plan living layout. We often utilize large, multi-slide glass doors to blend the new area with outdoor spaces, a critical feature for the California lifestyle. Adding skylights or clerestory windows ensures the expanded area is flooded with natural light.
3. Rear Extensions
A rear extension simply stretches the back of the house. It is perfect for dramatically expanding a living room, dining area, or kitchen. This type of home extension offers great flexibility in design, from a sleek, contemporary glass box to a traditional structure matching your existing home. The primary goal here is to create a seamless transition to the yard.
4. Side Return Extensions
Commonly used on semi-detached homes, a side return extension fills the narrow alley space running alongside the house. This addition is often used to widen a narrow kitchen, creating a new, airy L-shaped room. This method is highly effective for maximizing otherwise underused side yard space on smaller plots.
5. Double-Story Extensions
When you need serious space like two new bedrooms and a bathroom extending upwards is the best choice. A double-story addition provides the largest gain in square footage but requires extensive work on the foundation and structure. While more complex, the payoff in added utility and property value is substantial.
6. Wrap-Around Extensions
A wrap-around extension combines a rear extension with a side return. This creates a vast, L-shaped ground-floor space that truly transforms the home’s footprint. This is the ultimate option for achieving an expansive, open-plan kitchen, dining, and family room. It is a massive project but offers unparalleled space and flow.
7. Dormer and Loft Conversions
A loft conversion utilizes unused attic space, providing an extra bedroom, office, or playroom without altering the home’s footprint. Adding a dormer involves building a box-like structure out of the roofline, adding vital headroom and natural light. It’s an excellent way to extend your home vertically without the cost of a full double-story addition.
8. Conservatory or Sunroom Additions
Modern sunrooms and conservatories utilize high-performance, energy-efficient glass and insulated roofs. They serve as a light-filled bridge between the house and the garden. If you need a relatively quick and cost effective way to add versatile space, a sunroom can be an excellent choice, though careful climate control planning is essential in hot summers.
9. Basement Developments
If your property limits how far you can extend outward, going downwards is an option. Basement developments are complex and costly, requiring significant excavation. However, they can essentially double your living space, offering room for media centers, gyms, or guest suites that are unavailable through other extension types.
Crucial Planning: Permits and Regulations in San Diego, CA
The single biggest difference between a smooth project and a nightmare is preparation, especially regarding permits. As professional builders, we emphasize that your home extension plans must comply with local building regulations from the start.
Understanding Local Authority
In San Diego, most extensions require approval from the City of San Diego Development Services Department (DSD). Unlike the “Permitted Development” rules common in other countries, virtually any significant extension in California will require permits and inspections.
Key Zoning Considerations in San Diego:
- Setbacks: The distance required between the new structure and your property lines (front, side, and rear). These are non-negotiable and often limit the size of your small house extension or rear addition.
- Floor Area Ratio (FAR): This ratio dictates the maximum allowable square footage of all structures compared to the lot size. This often caps the size of a double-story addition.
- Coastal Zone Requirements: If your property is in the Coastal Zone, the process is longer, involving the California Coastal Commission and additional environmental and design reviews.
A licensed General Contractor will manage this complex process, ensuring your project meets all requirements and avoids costly, time-consuming corrections. This demonstration of authority in local codes is a pillar of trust.
Design Tips for the Southern California Climate

San Diego’s unique climate and lifestyle demand specific design choices that are often missed by generic House Extension Ideas.
Optimize for Solar Gain and Energy Efficiency
In Southern California, large windows and glass doors are popular, but they can quickly lead to overheating (solar gain).
- Solution: Use low-emissivity (Low-E) insulated glass. This glass minimizes the amount of infrared and ultraviolet light that passes through, keeping the space cooler and reducing the long run cost of air conditioning.
- Mandated Solar: New residential construction and major additions often require solar panel installation to meet state energy codes. Plan your roofline accordingly.
Embrace Indoor-Outdoor Flow
The primary reason for a California extension is to blur the line between inside and out.
- The Connection: Use bi-fold doors or sliding glass walls to fully open one corner of the new living space to the patio or garden.
- Consistency: Use the same or complementary flooring materials inside and outside the new extension to maintain a sense of continuous space.
Material Selection for Durability
The coastal environment requires durable exterior materials. While stucco is common, consider fiber cement cladding or cedar for a modern look. These materials hold up better against sun exposure and coastal moisture than cheaper options. Focusing on high-quality materials ensures the extension remains pristine for years.
Practical Tips for Home Extensions
1. Hire the Right Professionals
The quality of your build rests on your team. You need more than just a builder; you need an experienced partner.
- Architect: Essential for complex designs, structural changes, and maximizing the aesthetic potential. They translate your vision into professional house extension design plans.
- General Contractor: Must be licensed, insured, and experienced in the San Diego region. Look for a contractor who demonstrates a deep understanding of local codes and project management.
2. Focus on Integration, Not Just Addition
The best extensions look like they were always part of the existing home. They do not look like an afterthought. Whether your project is a custom house extension or a small house extension, it should seamlessly blend with the existing roofline, window style, and exterior finishes. This is critical for maximizing both curb appeal and resale value.
3. Build for the Future
Think about how your family will use the space in five or ten years. Is the new area flexible enough to transition from a playroom to a teen lounge? Building a versatile structure now is far more cost effective than having to make major home extensions and renovations later.
Conclusion
Undertaking a house extension is one of the most rewarding steps you can take to improve your property and lifestyle. From maximizing a side return to building a full double-story addition, the right House Extension Ideas are available for any home. By prioritizing local expertise, careful planning, and quality materials, your home extension will be a valuable success.
Ready to explore how a tailored addition can transform your property? Contact the experts at San Diego Home Remodeling to discuss your project and start your journey with professional home remodeling in San Diego ca.
FAQs About House Extensions
What is the difference between a house extension and a renovation?
A house extension adds new physical square footage to your home’s footprint (e.g., adding a new room). A renovation changes the look, feel, or function of the existing space without adding new square footage (e.g., updating a bathroom or kitchen). Many projects combine both.
How long does a typical house extension take in San Diego?
Once all permits are secured, a single-story rear extension typically takes 4 to 6 months to complete. A double-story or a complex wrap-around addition can take 8 to 12 months or longer, depending on inspections and weather.
Do I need an architect for a small house extension?
While you can use a designer or draftsperson for simple small house extension projects, an architect is highly recommended for any project involving structural changes, a second story, or complex site constraints. They ensure structural integrity and maximize design potential.
Are conservatory or sunroom additions energy efficient enough for California weather?
Modern sunrooms use high-efficiency, thermally broken window frames and Low-E glass, making them much more efficient than older versions. However, a sunroom will always perform better if it is integrated with the main house and temperature-controlled like a regular room, often called a “sunroom addition” rather than a true conservatory.








