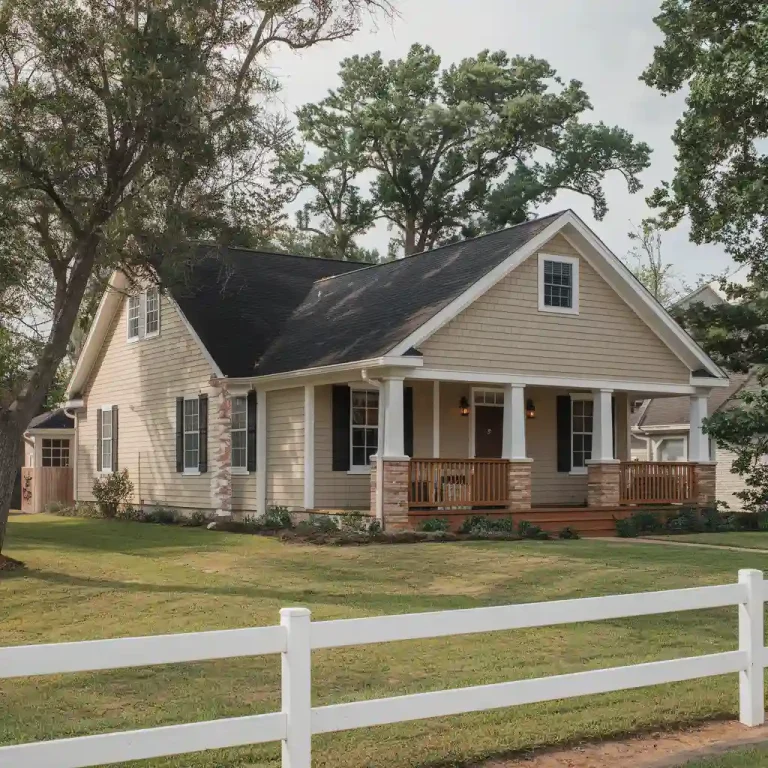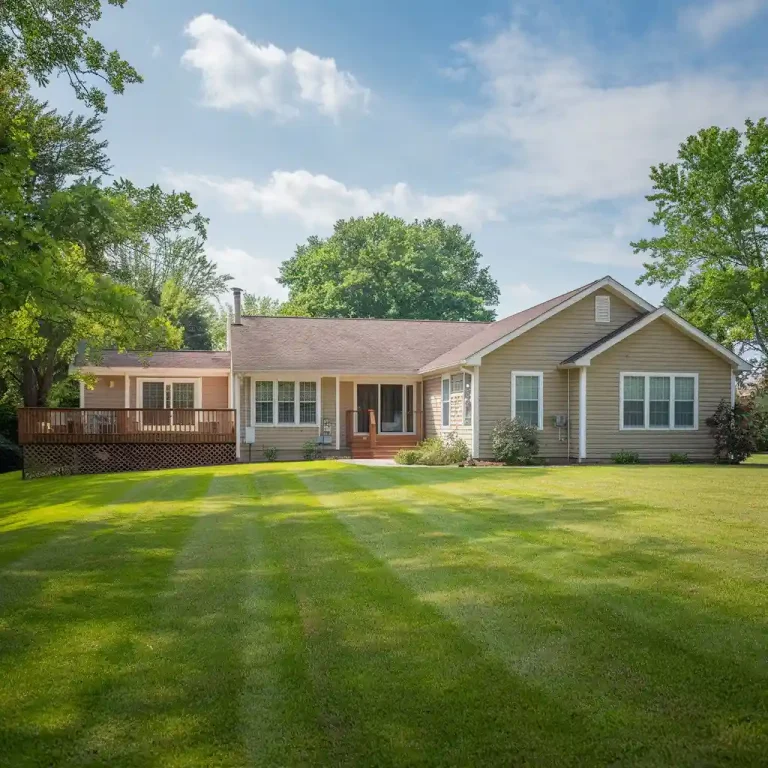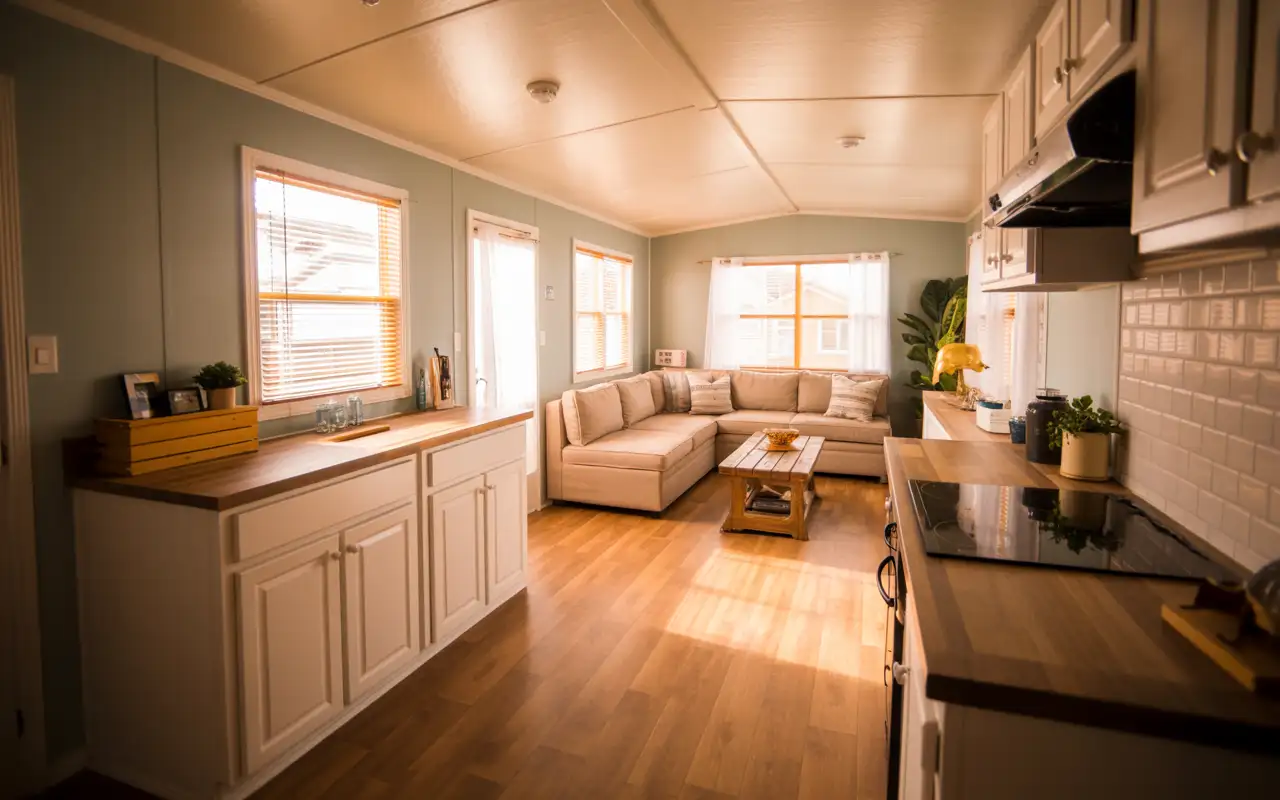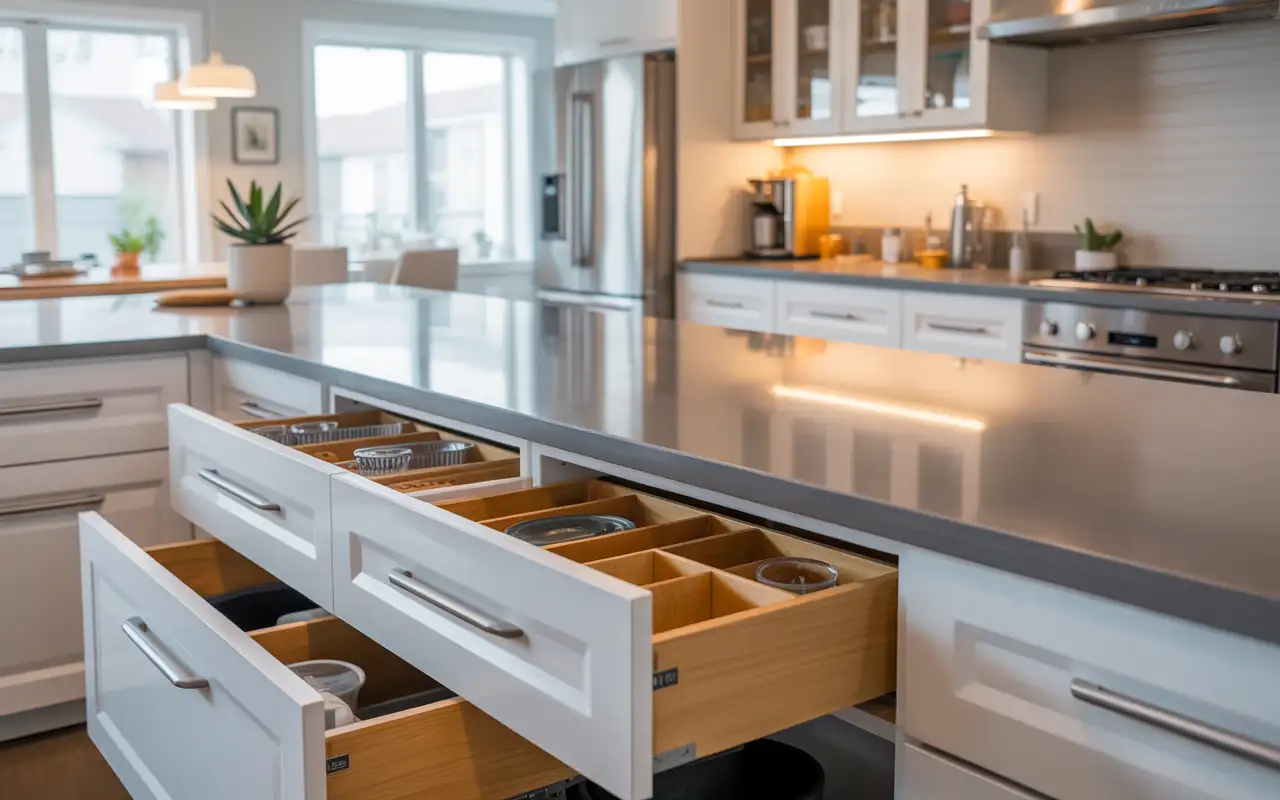A ranch-style home has a certain timeless charm to it. It could be the sleek, low design that stays close to the ground, or how those large windows let natural light play beautifully on the hardwood floors. But if you’re living in a ranch that’s been around for a while, you might have seen that it could use a bit of love. Guess what? There’s some great news! Ranch Style Home Remodel Ideas are all around us, and refreshing your single-story sanctuary can be done while keeping its classic charm intact. The right renovations can truly transform your home, making it feel like it was designed just for modern living, all while maintaining that cozy, open atmosphere that originally captured your heart.
If you’re looking to update a 1970s ranch-style home or want to refresh your space, this guide offers ten effective strategies that can truly make a difference. Imagine giving your home a fresh look while still keeping its unique charm, similar to refreshing your wardrobe but holding onto that beloved vintage jacket.
Table of Contents
How to Update the Exterior of a Ranch-Style House

Before we go into specific ideas for remodeling a ranch home, let’s talk about why the outside is so important. The outside of your home is like a handshake with the world; it creates expectations before anyone walks in. Ranch-style homes were made to be simple, which is nice, but occasionally that simplicity may make them look plain or old.
You don’t have to pull down the whole house to update the outside. Changes that are little and well-planned can make a big difference in how your house appears and feels. We’re talking about landscaping decisions that provide depth, architectural elements that draw the eye, and materials that add warmth to those straight lines.
The secret is to work with the natural structure of your home, not against it. Ranch homes are designed to have a horizontal flow, so any renovations should make that flow better instead of fighting it.
10 Stunning Ranch Style Home Remodel Ideas to Consider

1) Add Differing Heights in Landscaping
Picture your ranch home as a canvas stretched wide across your lot. Now imagine that canvas is completely flat visually, there’s nowhere for the eye to travel. That’s where landscaping comes in like a supporting actor who steals the scene.
Strategic landscaping creates visual breaks that make your home feel more dynamic. Plant tall ornamental grasses near the foundation, add a Japanese maple near the entrance, or line your walkway with boxwoods that gradually increase in height. These vertical elements provide contrast against your home’s horizontal lines without overwhelming them.
Here’s a practical tip: use the “rule of thirds” when planning your front yard. Divide the space into three visual zones: foreground (low plants and ground cover), middle ground (medium shrubs and perennials), and background (taller trees or architectural plants). This layering adds depth and makes your property feel more intentional and polished.
2) Draw Attention to the Front Door
Your front door should be the star of the show, not a shy understudy hiding in the background. Many ranch homes have recessed or understated entryways that get lost in the facade. Fixing this is easier than you might think.
Start with color. A bold front door thick navy, sunny yellow, or even a rich terracotta creates an instant focal point. It’s like putting a frame around a painting. If bold isn’t your style, consider upgrading to a modern entry door with sidelights or decorative glass panels. These additions let in natural light while making your entrance feel more welcoming and substantial.
Don’t forget the hardware. Oversized house numbers in a contemporary finish, a statement light fixture, and updated door hardware can completely change the vibe. Add a stylish doormat and a couple of potted plants flanking the entrance, and suddenly your front door demands attention for all the right reasons.
3) Add a Porch or Patio Area to the Front of the Ranch Home
Ranch homes were built for outdoor living, but most of that action happens in the backyard. Why not extend that indoor-outdoor connection to your front yard? A small porch or patio area near your entrance creates a welcoming transition space that invites conversation with neighbors and adds serious curb appeal.
This doesn’t require major construction. A simple brick or flagstone patio with a couple of comfortable chairs and a small side table can transform your entry. Add an overhang or pergola for shade, string up some outdoor lights, and you’ve created an instant gathering spot.
For brick ranch style house owners, this is especially effective because you can match or complement your existing materials. The result feels intentional and cohesive, like your home was always meant to have this feature.
4) Horizontal Lines in Fencing and House Trim
Here’s where understanding your home’s design language pays off. Ranch homes speak in horizontal lines; they’re built low and wide, emphasizing the connection to the landscape. Your exterior updates should echo this language.
When adding or updating fencing, choose horizontal board styles over traditional vertical pickets. Wide horizontal planks feel modern and complement your home’s natural proportions. The same principle applies to house trim and siding. If you’re updating exterior details, consider horizontal lap siding or board-and-batten with a horizontal orientation.
Modern house numbers mounted horizontally and mailbox designs that emphasize width over height continue this theme. It might seem like a small detail, but visual consistency makes everything feel more pulled together like your home was designed by someone who actually had a plan (even if you’re figuring it out as you go).
5) Open Interiors by Removing Walls
Now let’s step inside. Many older ranch homes have choppy floor plans with rooms divided by walls that made sense in the 1960s but feel claustrophobic today. Removing a non-load-bearing wall can dramatically change how your home feels and functions.
Before you grab a sledgehammer, consult with a contractor or structural engineer to identify which walls can safely come down. Once you’ve got the green light, removing walls between your kitchen and dining room or living room and den creates the open flow that modern families crave.
This ranch home transformation opens up sightlines, improves natural light distribution, and makes your space feel significantly larger. You’ll also gain flexibility in furniture arrangement and entertaining. Just remember to plan for storage solutions since you’re losing wall space for cabinets and shelving.
6) Lift the Ceiling of Your Ranch House to the Roofline
This is where ranch style house updates get dramatic. Most ranch homes have flat ceilings that hide a secret all that unused attic space above you. Vaulting your ceiling by removing that flat plane and exposing the roofline creates an incredible sense of volume and architectural interest.
Exposed beams add character and can be stained or painted to match your design vision. Vaulted ceilings also create opportunities for statement lighting, think oversized pendants or a show-stopping chandelier that would look ridiculous with an eight-foot ceiling but perfect with twelve feet of clearance.
The trade-off is losing attic storage, so plan accordingly. But for many homeowners, the dramatic improvement in how the space feels is worth rearranging where they keep their holiday decorations. This single change can make your home feel custom and high-end without changing its footprint.
7) Replace Double-Hung Windows with Casement Styles
Windows are where ranch homes truly shine or should, anyway. Those big glass panes were meant to blur the line between inside and outside. If your windows are old, foggy, or just plain ugly, upgrading makes a massive difference.
Casement windows (the kind that crank open) offer clean, contemporary lines that complement ranch architecture beautifully. They’re also more energy-efficient than older double-hung styles because they seal tighter when closed. You can combine large picture windows with smaller casement or awning windows below for ventilation that gives you views and fresh air without compromising the sleek look.
Modern energy-efficient windows also reduce noise and lower utility bills, which means your remodeling exterior ranch style house project pays dividends long after the installation is complete.
8) Frame Windows in a Natural Wood Look
Here’s a subtle touch that makes a big impact: natural wood window frames. Original ranch homes often featured wood paneling and natural materials that created a warm, casual atmosphere. You don’t need to go full 1970s wood-paneled den, but incorporating natural wood tones around your windows brings back that organic feel.
Wood frames or wood-look trim around windows add warmth and texture without overwhelming your space. This works especially well in living rooms, bedrooms, and home offices where you want a cozy, grounded feeling. Pair it with light walls and minimal decor for a modern take on mid-century ranch style.
If real wood feels like too much maintenance, consider high-quality faux wood alternatives that deliver the look without the upkeep. The visual effect is what matters, that connection to natural materials that makes ranch homes feel so comfortable and livable.
9) Consider Replacing Traditional Windows with a Bay or Bow
Want to add architectural interest both inside and out? Bay or bow windows are classic ranch style home renovations that deliver multiple benefits. These angled or curved window installations create nooks inside for reading, plants, or display while adding dimension to your exterior facade.
Bay windows project outward at angles, creating a defined alcove inside. Bow windows curve gently, offering a softer look. Both options increase natural light, provide additional square footage (even if just a few feet), and break up the flat plane of your exterior walls.
This update works particularly well in living rooms and dining rooms where you want to create a special moment. Add a window seat with storage underneath, and you’ve got a feature that’s both beautiful and functional: the ranch home sweet spot.
10) Add a Gable Above the Entryway
If your ranch home’s exterior feels too horizontal and needs a punctuation mark, a gabled entry is your answer. This architectural addition creates vertical interest right where you want eyes to land at your front door.
A gable is essentially a peaked roof element that can cover a small porch, frame your entrance, or simply define the doorway. It adds dimension and shadow lines to your facade, making your entry feel more substantial and welcoming. This ranch house makeover element works especially well on homes with very plain, flat fronts.
You can keep it simple with basic framing or get creative with decorative brackets, contrasting materials, or integrated lighting. The key is proportions your gable should feel like it belongs, not like it was tacked on as an afterthought.
You may also read: Split level home remodel ideas
Remodel Your Ranch Style Home With Top Talent From SD Home Remodeling
Great ideas only go so far without skilled execution. That’s where finding the right team makes all the difference between a renovation you love and one you tolerate.
San Diego Home Remodeling specializes in bringing ranch-style homes into the modern era while respecting their original character. Our team understands that remodel ideas for ranch style house projects require a specific approach; these homes have unique structural considerations and design opportunities that generic contractors might miss.
When you work with our experienced professionals, you’re not just getting hammers and nails. You’re getting strategic thinking about how to maximize your investment, preserve what makes your home special, and update what’s holding it back. From initial consultation through final walkthrough, we handle the details so you can focus on envisioning your transformed space.
Whether you need full-service home remodeling services in San Diego or targeted updates to specific areas, we’ve completed hundreds of ranch transformations and know exactly what works. We’ll help you prioritize projects based on your budget, timeline, and goals because the best renovation is the one that actually gets finished and makes you happy every time you walk through the door.
Final Words
Updating a ranch-style home is like renovating a classic car. You want modern performance and comfort without losing the soul that made it special in the first place. The Ranch Style Home Remodel Ideas we’ve covered give you a roadmap for transformation, whether you’re planning a complete overhaul or tackling projects one at a time.
Start with the changes that matter most to how you live. Maybe that’s creating an open kitchen for family gatherings, or maybe it’s just painting your front door a color that makes you smile every time you come home. Every improvement builds on the last, gradually transforming your house into the home you’ve been imagining.
Remember, the best renovations serve both form and function. They should make your daily life easier and more enjoyable while increasing your home’s value and appeal. Ranch homes were built for comfortable, practical living. Your updates should honor that legacy while bringing it forward into 2026.
FAQs About Ranch Style Home Remodel
How much does a typical ranch style home remodel cost?
Costs vary widely based on scope, but expect $15,000-$50,000 for moderate exterior updates and $30,000-$100,000+ for major interior renovations including kitchen and bath remodels. Smaller projects like door replacement or landscaping can start around $2,000-$5,000.
Can I open up my ranch home’s floor plan without major structural work?
Often, yes but you’ll need a professional assessment first. Many interior walls in ranch homes aren’t load-bearing, making them relatively easy to remove. However, some walls do support the roof structure and require engineered solutions if you want them gone.
What’s the best way to modernize a 1970s ranch without losing its character?
Focus on updating finishes while preserving architectural elements. Remove dated features like popcorn ceilings and wall-to-wall carpet, but keep original elements like exposed beams or brick fireplaces. Update with contemporary colors and materials that complement the home’s mid-century roots.
Are ranch style homes good for aging in place?
Absolutely. Single-story layouts eliminate stairs, making ranch homes ideal for long-term living. With minor modifications like widened doorways, walk-in showers, and lever-style door handles, ranch homes become even more accessible and comfortable as mobility needs change.
Should I renovate the exterior or interior of my ranch home first?
Start with exterior updates if curb appeal and weather protection are concerns, or begin inside if daily livability is your priority. Many homeowners tackle exterior projects first since they’re often less disruptive to daily life and immediately improve how the home presents to the neighborhood.







