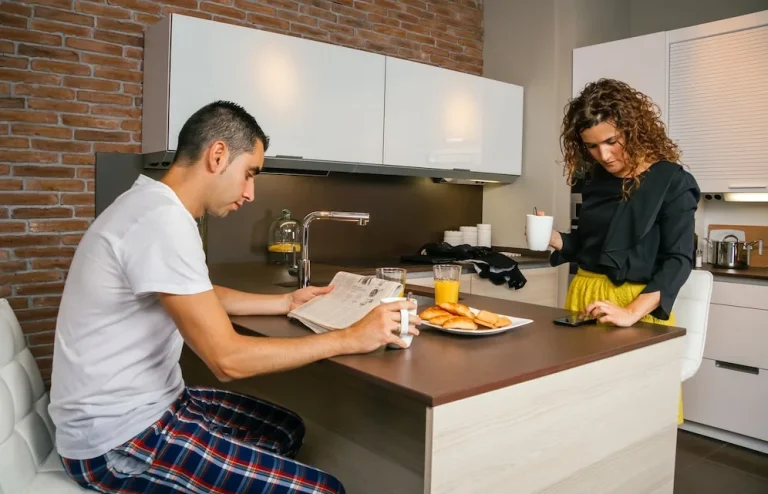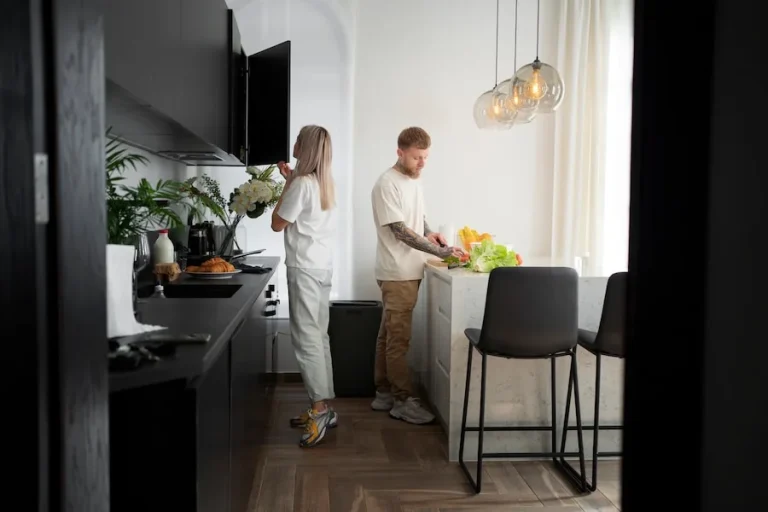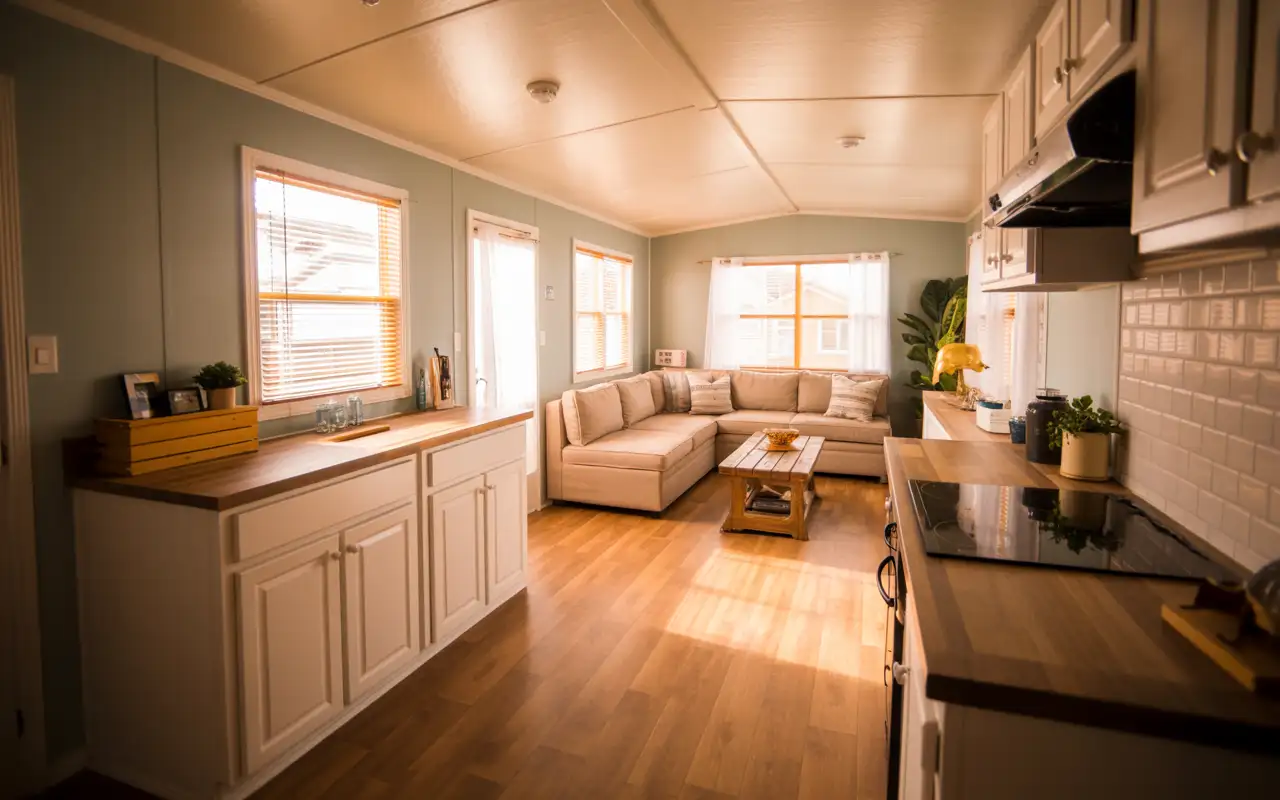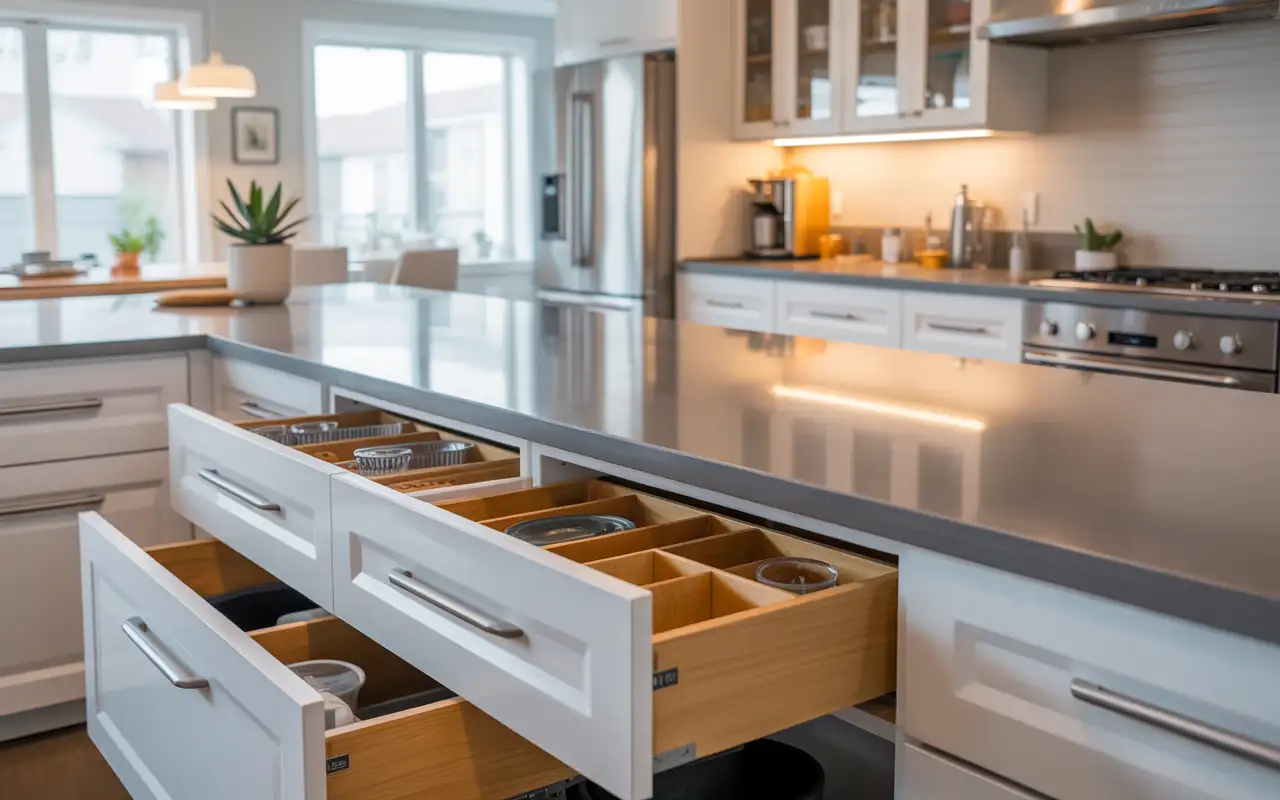Life in a cramped kitchen can be frustrating and unproductive. From overflowing cabinets, limited counter space, and feeling overwhelmed to overcrowding the space altogether, living and cooking in such conditions can be extremely trying. Luckily, your small kitchen doesn’t need to stay that way forever! With small kitchen remodel ideas, you will discover clever yet innovative remodel concepts that provide real functionality.
1. Disguise Storage

A common complaint among small kitchen owners is clutter. A great way to combat this problem is through creating storage that’s hidden from view creating something like hidden cabinets will keep things clear, while giving an illusion of more space; an excellent starting point when remodeling.
Home cooks looking to maximize storage solutions should consider installing toe-kick drawers as part of their strategy for efficient kitchen management. These thin drawers, built into the space at the very bottom of your cabinets, provide space saving storage solutions. Ideal for keeping items like serving trays, flat baking sheets, step stools etc close at hand these toe-kick drawers turn wasted space into useful storage solutions.
Another effective trick for small kitchen remodel plans is using hidden appliance panels. A refrigerator or dishwasher could be covered in material to match its cabinets so as to completely blend in, giving your kitchen an unbroken cabinet line without large appliances breaking it up. Pull-out pantries provide another great space-saving option: these tall cabinets with narrow sliding shelves fit easily into tight spots for spices, canned goods or bottles that need hiding away!
2. Carve a Thin Nook

Even narrow spaces can be put to good use with some smart renovation ideas for small kitchens. Don’t allow awkward gaps to go unused! Make every inch count; create slim open shelving units containing things you use often like cookbooks to personalize and save on space while providing storage options that add your unique touch!
An efficient pull-out spice rack can fit between your stove and wall for convenient access while freeing up counter space. Furthermore, a built-in magnetic knife strip frees up drawer space; simply mount it on a thin wall space or on the side of a cabinet for hassle-free knife storage! These small changes make an impactful difference for small kitchen remodels.
3. Install a Pot Rack

Many assume pot racks are only valuable for large kitchens; however, installing one in your small kitchen could make all the difference when freeing up precious cabinet space, an invaluable commodity when working within tight quarters.
An overhead pot rack hangs from the ceiling and serves to keep pots and pans organized while simultaneously showing them off to add rustic or industrial charm to any cooking space. If you prefer something more contemporary, wall-mounted racks work just as effectively. You’re sure to find one in materials and styles to meet any design scheme. They show that practical choices can also be beautiful ones!
4. Forgo Upper Cabinets
This may sound scary. But removing your upper cabinets can transform a small kitchen. It is one of the boldest small kitchen remodel designs. The room will feel much more open and airy. Your ceilings will seem taller. It gets rid of the heavy, boxed-in feeling that many small kitchens have.
Instead of upper cabinets, you can use open shelving. This provides a space for dishes and glasses. It also adds a clean, simple look. You can also add more drawers and organizers to your lower cabinets. A large pantry unit can store all the things that you used to keep up high. Forgoing upper cabinets is a popular part of a modern small kitchen design. It shows that you don’t need to follow old rules.
5. Make It Cozy
Just because a kitchen is small doesn’t mean it has to feel uninviting; instead, embrace its size by creating an intimate and cozy feel in the space. This is key to designing a practical small kitchen remodel project.
Warm colors on walls or cabinets. Textures like woven baskets and fabric rugs add depth and dimension. A small bistro table offers a casual dining experience. An inbuilt bench provides cozy seating. Add personal touches like pictures or plants for an inviting ambiance that truly makes this remodel of a small kitchen personal and unique.
6. Keep Lighting Simple
Lighting can make or break a kitchen, especially in smaller ones. Proper illumination can give a room the appearance and sense of spaciousness by choosing lighting that creates depth perception in its dimmed spaces. Correct illumination can also expand them visually, as they seem bigger when seen from across the room.
Recessed lights are ideal because they fit easily into any ceiling space without occupying unnecessary room, while pendant lights add style to small islands and counter spaces. Under-cabinet lighting also plays an integral part in small kitchen renovations as it brightens work areas while making rooms seem larger; its inclusion can transform an otherwise dim and limited kitchen into an enjoyable workspace. It’s simple yet effective!
7. Use a Reflective Backsplash
A backsplash serves to protect walls. But using one with reflective properties can do much more. Reflective materials reflect light around the room and can make your kitchen appear larger and brighter, making this strategy ideal for renovating small kitchen projects.
Choose materials with glossy finishes; subway tile is a timeless classic; mirror tile provides another bold option that makes a room seem larger; polished metal can also work to give a space an air of depth and openness, used by designers to make smaller rooms appear bigger.
8. Choose Dark Accents
Most people think a small kitchen must only use white materials; however, dark hues add depth and style that make your space seem larger than it actually is. A dark accent wall gives your space an exclusive appeal while creating visual weight in the space.
Add dark hardware to your cabinets, or paint the kitchen island a darker hue; either will create beautiful contrast and dynamic space, making your small kitchen remodel before and after more visible to visitors. Make it part of the design scheme to show that stylish living can even come from small spaces!
9. Open the Layout
Sometimes the best solution lies within altering your surroundings directly. Opening up your kitchen layout could mean taking steps such as demolishing walls that separate it from another room – and this kind of remodeling project has significant results! Although considerable changes like these might appear daunting at first, they have far-reaching implications that have huge positive results in terms of the end product.
Make the kitchen part of an open space by connecting all rooms through walls that lead into it and through it into other parts. This helps your home flow better while adding light to your cooking area. If a full wall removal is too radical an approach for you, a pass-through window or half wall may do just as well; many small kitchen remodeling ideas incorporate this element.
10. Hide Your Appliances
We talked about panels before. But you can take it a step further. You can hide appliances completely. This creates a streamlined, modern look. It also makes your kitchen feel less busy.
Solutions like drawer dishwashers are very popular. They are built into a drawer and pulled out. This keeps them completely out of sight. A pull-out microwave can be put in a cabinet. This frees up your counter space. You can also add an appliance garage. This is a special cabinet where you can store things like your toaster or coffee maker. These simple changes help with small kitchen cabinet ideas.
11. Add Millwork to Your Island
If you have a kitchen island, you can make it a centerpiece. Adding millwork, or decorative paneling, can make it look custom. It adds a touch of high-end design. It can also add a nice texture to the room.
There are many types of millwork. You can use beadboard for a classic look. Or you can add shaker-style panels for something more modern. This simple detail can elevate your entire kitchen. It shows that a little kitchen remodel idea can have a significant impact.
12. Paint the Cabinets Two Different Colors
Painting your cabinets is one of the most effective ways to update your kitchen. But painting them two different colors adds even more interest. This is a very popular trend right now.
A common choice is a “tuxedo” look. You use a dark color on the lower kitchen cupboards for a small kitchen and a light color on the upper cabinets. This draws your eye upward. It makes the ceilings feel higher. You can also use a bold color on your island and a neutral color on the rest of your cabinets. This makes the island a focal point. This is an excellent way to refresh a tired kitchen.
Choose San Diego Home Remodeling For Your Kitchen Remodeling
San Diego Home Remodeling’s team of experts in small kitchen renovation are well-versed at making smaller spaces stunning and functional, from selecting materials to managing every stage of the process seamlessly. We take care of it all for you. Get started on your journey now check out our Kitchen Remodel San Diego Services now.
FAQs
Is it worth remodeling a small kitchen?
Yes, it is definitely worth it. A small kitchen remodel can significantly improve your home. The benefits include:
- Increased home value.
- Improved functionality and workflow.
- Enhanced quality of life.
- More enjoyable cooking space.
What is the 3×4 kitchen rule?
The 3×4 kitchen rule is a guideline for an efficient work triangle. It states that the distance between the three main work areas: the sink, the stove, and the refrigerator should be between 3 and 4 feet. The goal is to create a layout that is comfortable and easy to use for a home cook.
What is the best kitchen layout for a small kitchen?
The best layout depends on the space. The most common and effective layouts for a small kitchen are the L-shape, galley, and single-wall. The L-shape gives you two connected walls of counter space. The galley is a simple straight line. A single-wall layout works well for a very narrow area.
How much should a 10×10 kitchen remodel cost?
A typical kitchen remodel for a 10×10 kitchen can cost between $15,000 and $50,000 or more. The final price depends on several factors. These include the quality of materials you choose, labor costs, and the appliances you select.
What is considered a small kitchen remodel?
A small kitchen remodel is a cosmetic update. It involves changing things like your countertops, backsplash, or cabinet paint. It does not involve changing the layout of the kitchen. A major renovation would include moving walls or changing plumbing.







